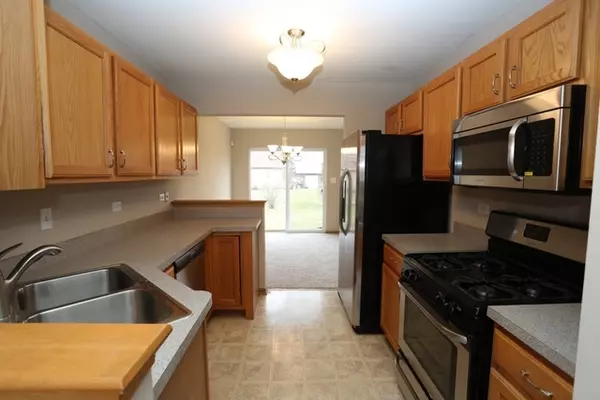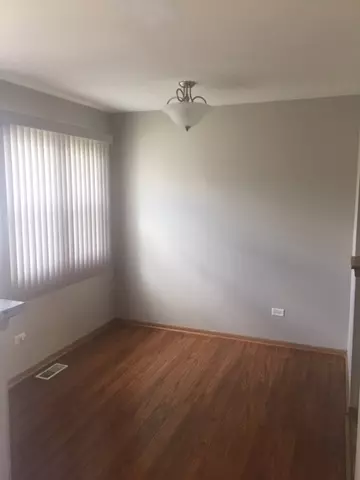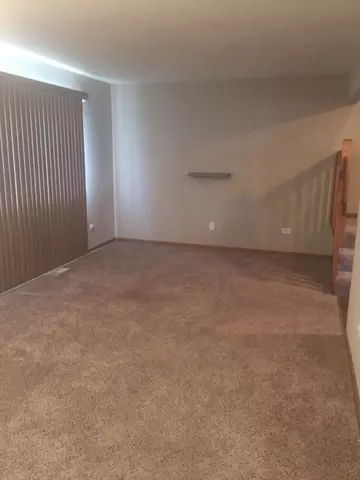$123,500
$123,500
For more information regarding the value of a property, please contact us for a free consultation.
22955 Westwind DR Richton Park, IL 60471
2 Beds
1.5 Baths
1,316 SqFt
Key Details
Sold Price $123,500
Property Type Townhouse
Sub Type Townhouse-2 Story
Listing Status Sold
Purchase Type For Sale
Square Footage 1,316 sqft
Price per Sqft $93
Subdivision Greenfield
MLS Listing ID 10753929
Sold Date 11/02/20
Bedrooms 2
Full Baths 1
Half Baths 1
HOA Fees $75/mo
Year Built 2001
Annual Tax Amount $4,880
Tax Year 2018
Lot Dimensions 2535
Property Description
Beautiful two bedroom Townhome with Spacious Rooms!! This property Features: Updated Kitchen with Separate Dining Area, New Dishwasher and Newer Stainless Steel Appliances, Nice size Living Room with Neutral Decor, Custom Window Treatment, lighting And Ample Storage Space. This Home Has Two Updated Bathrooms; First Floor Powder Room and Second floor Master Full Bath with Soaking Tub, Separate Shower, Double Sink And Linen Closet. Move on Into Two Spacious Bedrooms with Double Closets & Ceiling Fans. Also, Second Level has Additional living Space for Office or Play Area. Home also Boasts full Extra Large Clean Basement Just Waiting On Your Finishing Touch. One Car Attached Garage and Laundry Room with Newer Washer and Dryer. Living Room Sliding Doors Open to Private Sitting Area And Sits in Community with its own Gazebo, Pond and Playground, Not to Mention it has Good Access to Dining, Shopping and Metra Train. This Property Shows Well And is Move in Ready. *Don't Forget to Take Advantage Of The Illinois Mortgage Grants and Mortgage Programs being Offered For Down Payment Assistance*
Location
State IL
County Cook
Area Richton Park
Rooms
Basement Full
Interior
Interior Features Wood Laminate Floors
Heating Natural Gas, Forced Air
Cooling Central Air
Fireplace N
Appliance Range, Microwave, Dishwasher, Refrigerator, Washer, Dryer, Stainless Steel Appliance(s)
Exterior
Exterior Feature Patio
Parking Features Attached
Garage Spaces 1.0
Building
Story 2
Sewer Public Sewer
Water Public
New Construction false
Schools
School District 159 , 159, 227
Others
HOA Fee Include Lawn Care
Ownership Fee Simple w/ HO Assn.
Special Listing Condition None
Pets Allowed Cats OK, Dogs OK
Read Less
Want to know what your home might be worth? Contact us for a FREE valuation!

Our team is ready to help you sell your home for the highest possible price ASAP

© 2024 Listings courtesy of MRED as distributed by MLS GRID. All Rights Reserved.
Bought with Berry Grove • Grove Limited, Realtors

GET MORE INFORMATION





