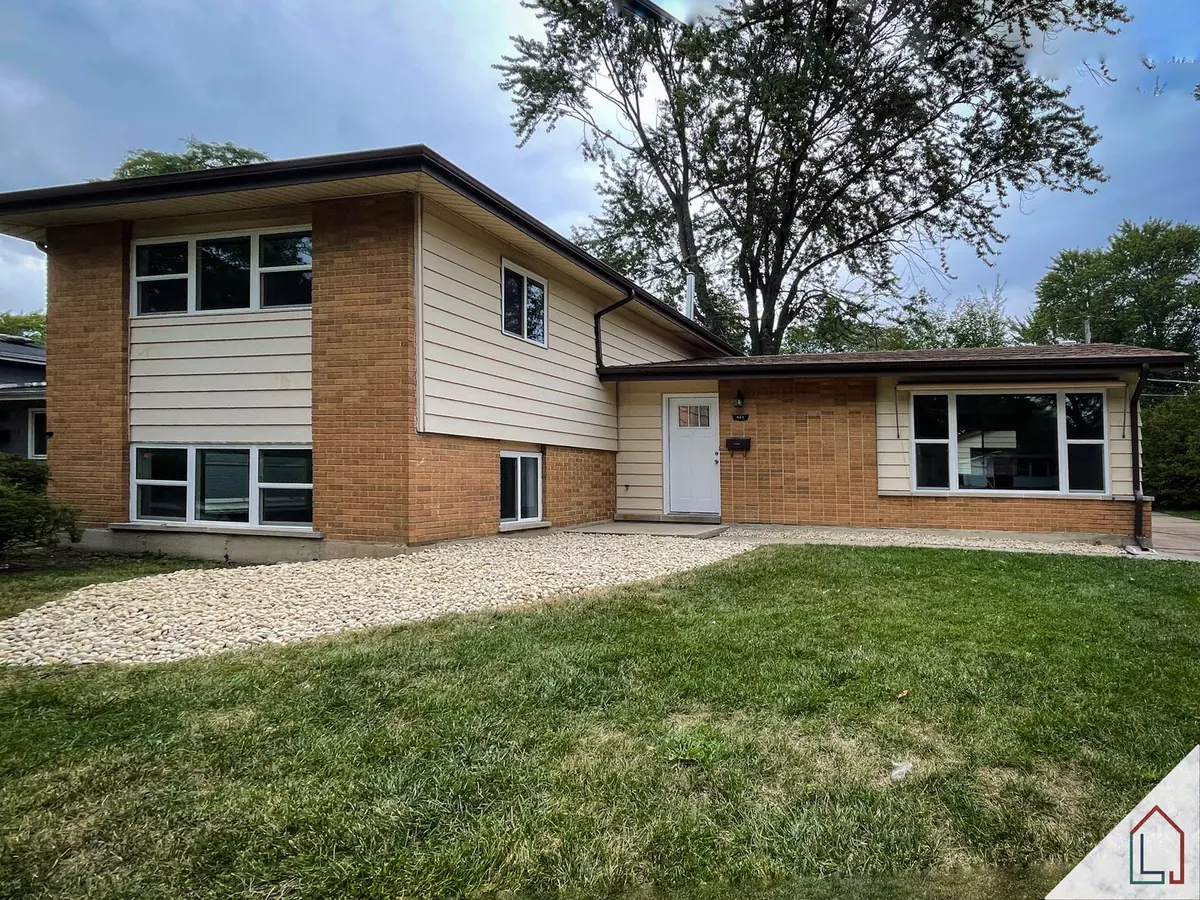$200,000
$189,900
5.3%For more information regarding the value of a property, please contact us for a free consultation.
414 Sherman ST Park Forest, IL 60466
4 Beds
2 Baths
1,337 SqFt
Key Details
Sold Price $200,000
Property Type Single Family Home
Sub Type Detached Single
Listing Status Sold
Purchase Type For Sale
Square Footage 1,337 sqft
Price per Sqft $149
Subdivision West Lincolnwood
MLS Listing ID 11209522
Sold Date 10/27/21
Style Tri-Level
Bedrooms 4
Full Baths 2
Year Built 1960
Annual Tax Amount $10,790
Tax Year 2020
Lot Size 7,797 Sqft
Lot Dimensions 7800
Property Description
***Listed BELOW MARKET VALUE***Welcome to your newly renovated home with Contemporary Decor located on a cozy Tree-Lined Street. This impressively redesigned split-level BOASTS 4 bedrooms and 2 FULL bathrooms with NEW windows, NEW flooring throughout the main level and basement, PROFESSIONALLY REFINISHED hardwood floors and FRESH, neutral painting! When you enter this home, you'll immediately notice natural lighting throughout the home shining through the large windows. The living room and L-shaped dining room wraps around to the kitchen, perfect for entertaining. For the Chef in your family, the kitchen is a treat! NEW 42-Inch White Shaker cabinets, White Subway Tile Backsplash paired with beautifully contrasting Black Granite countertops and BRAND NEW new Stainless Steel appliances! Upstairs, there are 3 comfortably-sized Bedrooms with refinished, glossed Hardwood floors throughout and the 1st Full Bathroom. The completely Finished Basement includes the Family Room, 4th Bedroom, 2nd Full Bathroom and Separate Laundry. Both bathrooms have stylish lighting, White vanities with White & Gray granite countertops, custom-installed Ceramic wall tiles, and black light fixtures for a modern design. Spacious Backyard with 2 Car Garage and an extended driveway. With all these features plus upgrades to the Electric AND Plumbing systems, this property is a must-see!! Taxes DO NOT reflect Homeowners exemption* * Home Warranty Included * *
Location
State IL
County Cook
Area Park Forest
Rooms
Basement Partial
Interior
Interior Features Hardwood Floors
Heating Natural Gas
Cooling Central Air
Equipment CO Detectors, Sump Pump
Fireplace N
Appliance Range, Microwave, Dishwasher, Refrigerator, Stainless Steel Appliance(s)
Laundry Gas Dryer Hookup, Sink
Exterior
Parking Features Detached
Garage Spaces 2.5
Community Features Park, Pool, Tennis Court(s), Curbs, Sidewalks, Street Lights, Street Paved
Roof Type Asphalt
Building
Lot Description Outdoor Lighting, Partial Fencing, Sidewalks
Sewer Public Sewer
Water Public
New Construction false
Schools
Elementary Schools Arcadia Elementary School
High Schools Stem Campus
School District 162 , 162, 227
Others
HOA Fee Include None
Ownership Fee Simple
Special Listing Condition Home Warranty
Read Less
Want to know what your home might be worth? Contact us for a FREE valuation!

Our team is ready to help you sell your home for the highest possible price ASAP

© 2024 Listings courtesy of MRED as distributed by MLS GRID. All Rights Reserved.
Bought with Lauren Trinidad • Infiniti Properties, Inc.

GET MORE INFORMATION





