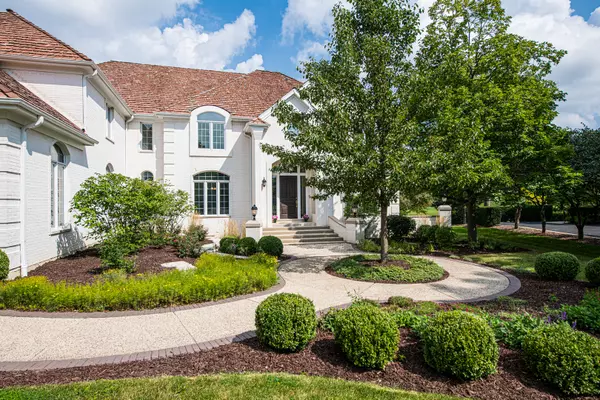$900,000
$975,000
7.7%For more information regarding the value of a property, please contact us for a free consultation.
28 Clarington WAY North Barrington, IL 60010
4 Beds
4 Baths
6,086 SqFt
Key Details
Sold Price $900,000
Property Type Single Family Home
Sub Type Detached Single
Listing Status Sold
Purchase Type For Sale
Square Footage 6,086 sqft
Price per Sqft $147
Subdivision Wynstone
MLS Listing ID 11184312
Sold Date 10/28/21
Style Traditional
Bedrooms 4
Full Baths 3
Half Baths 2
Year Built 1996
Annual Tax Amount $17,881
Tax Year 2020
Lot Size 0.972 Acres
Lot Dimensions 50X286X140X105X303
Property Description
Enjoy a paradise retreat, right from home. This gorgeous property features one of the best views in the revered Wynstone community, on a premier cul-de-sac location. Enter through the Foyer, complete with elegant granite floors. Continue into the expansive Great Room with 18' ceilings and skylights allowing natural light to pour in. The Main Level is complete with a Den, Dining Room, Office, Eat-in Kitchen, Breakfast Room, Laundry Room, two powder rooms, and access to the back deck and Gazebo. Make your way upstairs to the huge Primary Bedroom with a Sitting Room complete with coffee bar and sundeck, Primary Bath, and Bonus Room with huge walk-in closet. 3 additional bedrooms make up this level. Basement is unfurnished and features a fireplace, volume ceilings, and a bathroom rough-in. All there is left to do is move in and call this incredible retreat your own!
Location
State IL
County Lake
Area Barrington Area
Rooms
Basement Full, English
Interior
Interior Features Vaulted/Cathedral Ceilings, Skylight(s), Bar-Dry, Bar-Wet, Hardwood Floors, First Floor Laundry, Walk-In Closet(s), Ceiling - 10 Foot, Open Floorplan, Some Carpeting, Granite Counters, Separate Dining Room
Heating Natural Gas, Forced Air
Cooling Central Air, Zoned
Fireplaces Number 2
Fireplaces Type Gas Log, Gas Starter
Equipment Humidifier, TV-Cable, CO Detectors, Ceiling Fan(s), Sump Pump, Sprinkler-Lawn, Air Purifier
Fireplace Y
Appliance Range, Microwave, Dishwasher, Refrigerator, Freezer, Washer, Dryer, Disposal, Wine Refrigerator, Range Hood
Laundry Gas Dryer Hookup, Laundry Closet, Sink
Exterior
Exterior Feature Balcony, Deck, Storms/Screens, Outdoor Grill, Fire Pit
Garage Attached
Garage Spaces 4.0
Community Features Park, Lake, Curbs, Gated, Street Lights, Street Paved
Roof Type Shake
Building
Lot Description Cul-De-Sac, Golf Course Lot, Landscaped, Pond(s), Water View, Mature Trees
Sewer Public Sewer
Water Public
New Construction false
Schools
Elementary Schools Seth Paine Elementary School
Middle Schools Lake Zurich Middle - N Campus
High Schools Lake Zurich High School
School District 95 , 95, 95
Others
HOA Fee Include None
Ownership Fee Simple w/ HO Assn.
Special Listing Condition List Broker Must Accompany
Read Less
Want to know what your home might be worth? Contact us for a FREE valuation!

Our team is ready to help you sell your home for the highest possible price ASAP

© 2024 Listings courtesy of MRED as distributed by MLS GRID. All Rights Reserved.
Bought with Sabina Wunderlich • Keller Williams Success Realty

GET MORE INFORMATION





