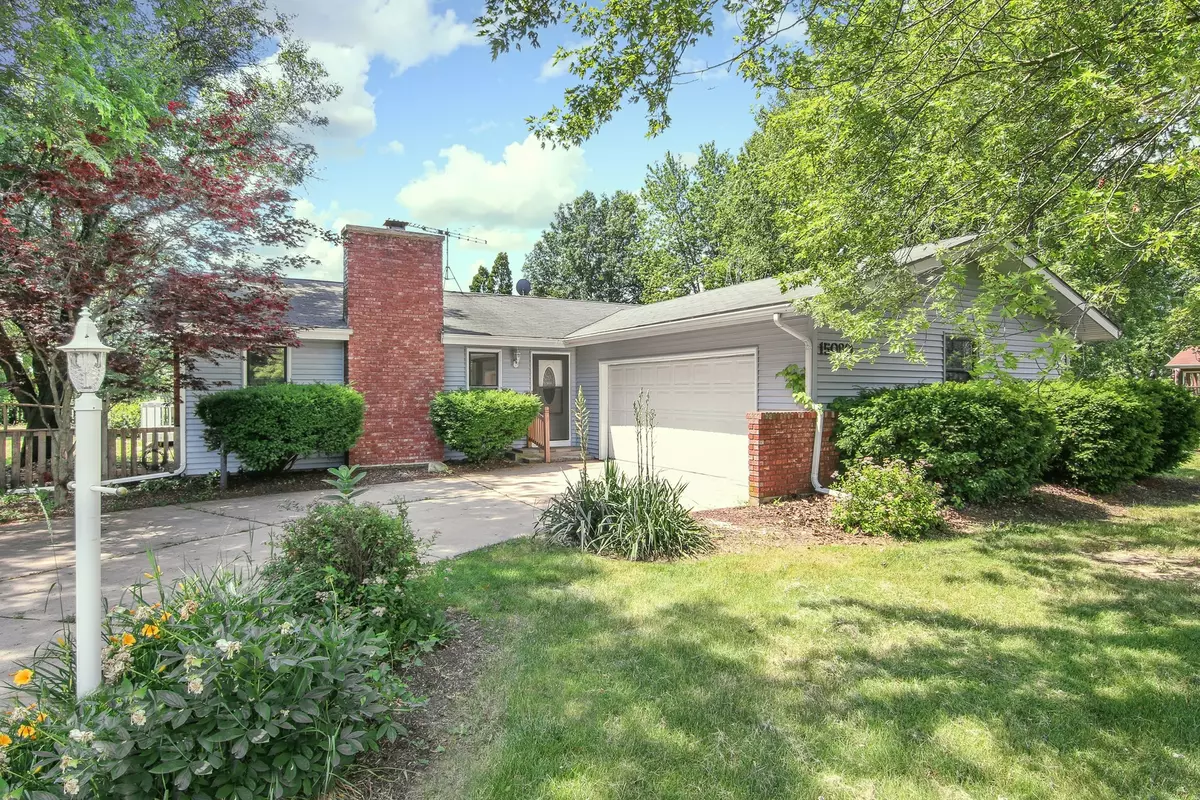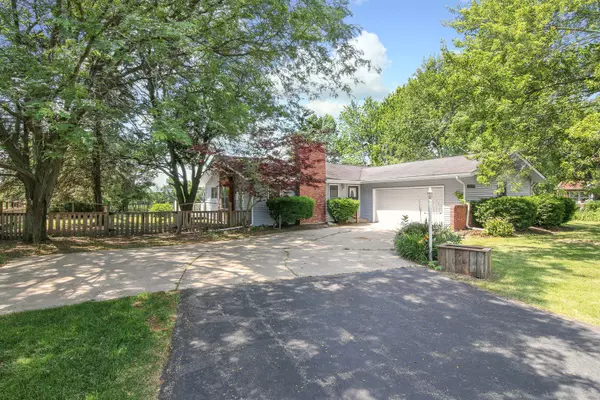$260,000
$275,000
5.5%For more information regarding the value of a property, please contact us for a free consultation.
15080 Fawn DR Somonauk, IL 60552
5 Beds
2 Baths
1,633 SqFt
Key Details
Sold Price $260,000
Property Type Single Family Home
Sub Type Detached Single
Listing Status Sold
Purchase Type For Sale
Square Footage 1,633 sqft
Price per Sqft $159
Subdivision Buck Lake
MLS Listing ID 10757729
Sold Date 11/18/20
Style Ranch
Bedrooms 5
Full Baths 2
HOA Fees $41/ann
Year Built 1978
Annual Tax Amount $5,659
Tax Year 2018
Lot Size 0.575 Acres
Lot Dimensions 125X200
Property Description
5 Bedroom Home in Beautiful Buck Lake. Nice Open Floor plan with Full Finished Basement,2 Car Attached Garage & Fully Fenced Yard. Totally Updated & in Move-in condition.Updated kitchen w/gorgeous granite countertops,Custom Built Island(by the seller)& Butlers Pantry adds so much storage and character to this space.2 Updated baths~Custom Vanities & tubs were professionally refinished. LR/DR Combo features a new bump out window seat, as well as the sitting room.Stunning Handmade Oak Random Plank Flooring,New Custom Fireplace Mantle & Hearth. Now head down the Newer Custom Built staircase to the fully finished basement.Family room features a Custom/Rustic Entertainment Unit w/Sliding Barn Doors(again, built by the seller)Exercise room or Additional Rec Room, 2 more bedrooms or utilize the space as needed, both rooms also have a full wall of built-ins. NEW or NEWER:Furnace '15,AC '20,Water Heater,Water Softener,Many Newer Windows,Flooring,Fresh Paint,New Toilets,sinks,fixtures,hardware.Converted from Electric Heat to Gas.Seller has really done it all & used every nook and cranny of this house as usable space.Walk over to the Lake & enjoy all the amenities that Buck Lake has to offer like fishing,kayaking,canoeing, and paddle boarding. Seller is selling "AS IS", but show with confidence.A very peaceful subdivision. This house will be a perfect place to call home.
Location
State IL
County De Kalb
Area Somonauk
Rooms
Basement Full
Interior
Interior Features Hardwood Floors, First Floor Bedroom, First Floor Laundry, First Floor Full Bath, Built-in Features, Walk-In Closet(s)
Heating Natural Gas, Forced Air
Cooling Central Air
Fireplaces Number 1
Fireplaces Type Wood Burning
Equipment Water-Softener Owned, TV-Dish, TV Antenna, CO Detectors, Ceiling Fan(s), Fan-Whole House, Sump Pump
Fireplace Y
Appliance Range, Microwave, Dishwasher, Refrigerator, Washer, Dryer, Water Softener Owned
Laundry Gas Dryer Hookup, Electric Dryer Hookup, Common Area, Sink
Exterior
Exterior Feature Deck, Storms/Screens
Parking Features Attached
Garage Spaces 2.0
Community Features Lake, Water Rights, Street Paved
Roof Type Asphalt
Building
Lot Description Fenced Yard, Water Rights, Mature Trees
Sewer Septic-Private
Water Community Well, Shared Well
New Construction false
Schools
School District 432 , 432, 432
Others
HOA Fee Include Lake Rights,Other
Ownership Fee Simple
Special Listing Condition None
Read Less
Want to know what your home might be worth? Contact us for a FREE valuation!

Our team is ready to help you sell your home for the highest possible price ASAP

© 2024 Listings courtesy of MRED as distributed by MLS GRID. All Rights Reserved.
Bought with Wallace Ellen • Kettley & Co. Inc. - Yorkville

GET MORE INFORMATION





