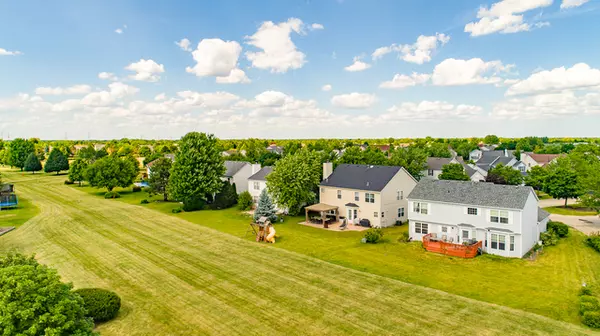$299,900
$299,900
For more information regarding the value of a property, please contact us for a free consultation.
1715 Hidden Oaks CT Plainfield, IL 60586
5 Beds
2.5 Baths
2,639 SqFt
Key Details
Sold Price $299,900
Property Type Single Family Home
Sub Type Detached Single
Listing Status Sold
Purchase Type For Sale
Square Footage 2,639 sqft
Price per Sqft $113
Subdivision Wesmere
MLS Listing ID 10763263
Sold Date 07/30/20
Style Traditional
Bedrooms 5
Full Baths 2
Half Baths 1
HOA Fees $81/mo
Year Built 1999
Annual Tax Amount $6,823
Tax Year 2019
Lot Size 6,969 Sqft
Lot Dimensions 65X110
Property Description
Jaw Dropping! Its the only way to describe this HUGE two story home in Wesmere Subdivision of Plainfield. Highly desired cul-de-sac location and set on one of the best lots in the subdivision-over looking a pond and greenbelt. It's hard to believe but this awesome floor plan offers 5 bedrooms, a 2nd floor loft, and 2.1 baths. Captivating two story entry. Gleaming wood laminate flooring on the main level. Newly renovated kitchen area offers quartz counter tops, white cabinetry, new glass tiled back splash, new hardware, new faucet, under mount sink, new garbage disposal, new stone tiled flooring and stainless steel appliances. Large family room area with a floor to ceiling stone fireplace (wood burning, new hearth, mantel and doors). Convenient main floor laundry room with brand new tile flooring, top load washer/dryer. Newly renovated 1/2 bath boasts a new vanity, light fixture, hardware, mirror and tile. Massive master bedroom suite has 2 walk in closets, a sitting area and private luxury bath complete with a dual sink vanity, soaking tub and separate shower. Stunning hall bath completely renovated with a new vanity, light fixture, hardware, mirror, cabinetry and exquisite tiled finishes. Other great updates include a brand new roof, siding, gutters and garage door in 2020. White trim/doors, new metal baluster stair case, and fresh paint from top to bottom. Updated light fixtures throughout the entire home, remote ceiling fans in the family room, master bedroom and bedroom. Brand new oil rubbed bronze hardware including door handles, light switches and floor registers. New toilets w/slow closed lids in all baths. Main front and rear entry doors replaced. New AC unit in 2019. Two car attached garage is cable ready and has been fully dry walled, painted and is heated. Exterior features include a custom stamped patio. Natural gas line for an outside grill. Front stoop, walkway and sidewalk replaced. Full unfinished basement offers great storage. Don't miss out!!
Location
State IL
County Will
Area Plainfield
Rooms
Basement Full
Interior
Interior Features Vaulted/Cathedral Ceilings, Wood Laminate Floors, First Floor Laundry, Walk-In Closet(s)
Heating Natural Gas, Forced Air
Cooling Central Air
Fireplaces Number 1
Fireplaces Type Wood Burning
Equipment Humidifier, CO Detectors, Ceiling Fan(s), Sump Pump
Fireplace Y
Appliance Range, Microwave, Dishwasher, Washer, Dryer, Disposal, Stainless Steel Appliance(s)
Exterior
Exterior Feature Stamped Concrete Patio, Storms/Screens
Parking Features Attached
Garage Spaces 2.0
Community Features Clubhouse, Park, Pool, Lake, Water Rights, Curbs, Sidewalks, Street Paved
Roof Type Asphalt
Building
Lot Description Cul-De-Sac, Landscaped, Pond(s), Water View
Sewer Public Sewer
Water Public
New Construction false
Schools
Elementary Schools Wesmere Elementary School
Middle Schools Drauden Point Middle School
High Schools Plainfield South High School
School District 202 , 202, 202
Others
HOA Fee Include Clubhouse,Exercise Facilities,Pool,Other,None
Ownership Fee Simple w/ HO Assn.
Special Listing Condition None
Read Less
Want to know what your home might be worth? Contact us for a FREE valuation!

Our team is ready to help you sell your home for the highest possible price ASAP

© 2025 Listings courtesy of MRED as distributed by MLS GRID. All Rights Reserved.
Bought with Nicole Tudisco • Wheatland Realty
GET MORE INFORMATION





