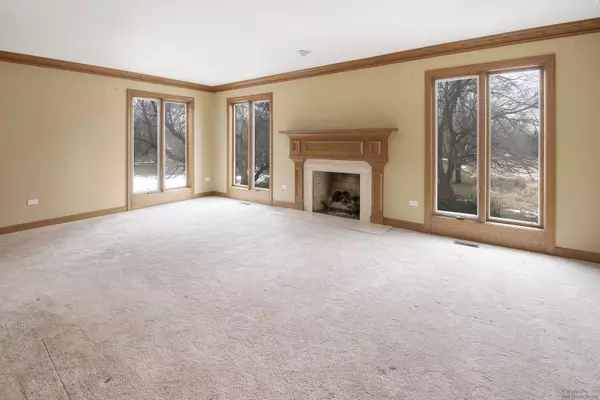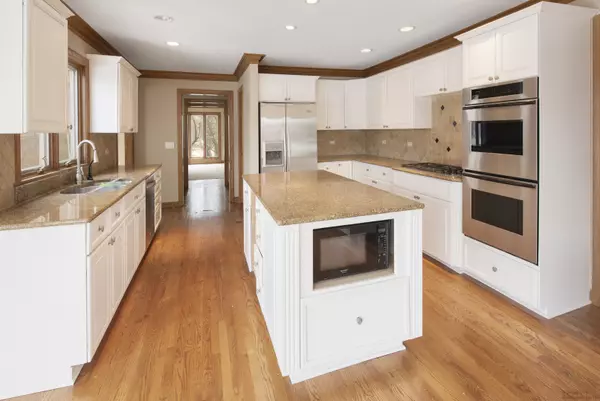$525,000
$599,900
12.5%For more information regarding the value of a property, please contact us for a free consultation.
3944 Lakeview CT Long Grove, IL 60047
4 Beds
5 Baths
4,017 SqFt
Key Details
Sold Price $525,000
Property Type Single Family Home
Sub Type Detached Single
Listing Status Sold
Purchase Type For Sale
Square Footage 4,017 sqft
Price per Sqft $130
Subdivision Beaver Creek Estates
MLS Listing ID 10702361
Sold Date 11/17/20
Style Traditional
Bedrooms 4
Full Baths 4
Half Baths 2
HOA Fees $100/mo
Year Built 1988
Annual Tax Amount $20,310
Tax Year 2018
Lot Size 1.659 Acres
Lot Dimensions 283X370X126X358
Property Description
This elegant brick home sits on a beautiful 1.50-acre cul-de-sac lot in Long Grove. Enter into the 2-story foyer with mostly hardwood flooring on main level. This home features an on-trend white eat in kitchen with SS appliances, granite counters, large center island and desk area that open to the family room with floor to ceiling fireplace and tons of windows that overlooks the deck and backyard. There is also a first floor formal dining room, living room with 2nd fireplace and a study with built ins. Gorgeous updated luxury master suite has a soaking tub, separate shower and dual vanities. Bonus room off master with three additional large bedrooms. English basement is waiting for you to bring your finishing touches. Sold AS-IS, no repairs will be made by the seller.
Location
State IL
County Lake
Area Hawthorn Woods / Lake Zurich / Kildeer / Long Grove
Rooms
Basement Full, English
Interior
Interior Features Vaulted/Cathedral Ceilings, Skylight(s), Bar-Wet, Hardwood Floors, First Floor Laundry, Built-in Features, Walk-In Closet(s)
Heating Natural Gas, Forced Air, Sep Heating Systems - 2+, Zoned
Cooling Central Air, Zoned
Fireplaces Number 3
Fireplaces Type Wood Burning, Attached Fireplace Doors/Screen, Gas Starter
Equipment TV-Cable, CO Detectors, Ceiling Fan(s), Sump Pump
Fireplace Y
Appliance Double Oven, Microwave, Dishwasher, Refrigerator, Washer, Dryer, Stainless Steel Appliance(s), Cooktop, Built-In Oven
Laundry Sink
Exterior
Exterior Feature Deck, Hot Tub, Storms/Screens
Parking Features Attached
Garage Spaces 3.0
Community Features Street Lights, Street Paved
Roof Type Shake
Building
Lot Description Cul-De-Sac, Landscaped
Sewer Septic-Private
Water Private Well
New Construction false
Schools
Elementary Schools Kildeer Countryside Elementary S
Middle Schools Woodlawn Middle School
High Schools Adlai E Stevenson High School
School District 96 , 96, 125
Others
HOA Fee Include Other
Ownership Fee Simple w/ HO Assn.
Special Listing Condition REO/Lender Owned
Read Less
Want to know what your home might be worth? Contact us for a FREE valuation!

Our team is ready to help you sell your home for the highest possible price ASAP

© 2024 Listings courtesy of MRED as distributed by MLS GRID. All Rights Reserved.
Bought with Leslie McDonnell • RE/MAX Suburban

GET MORE INFORMATION





