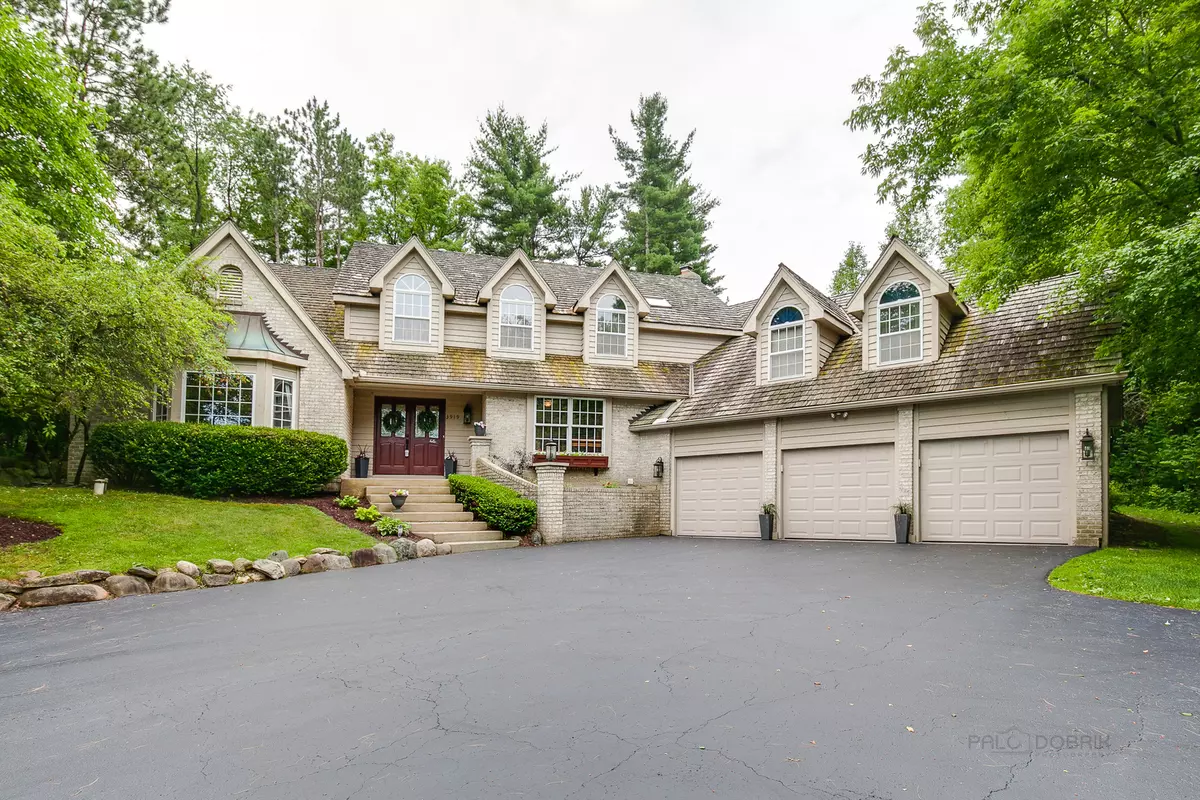$435,000
$435,000
For more information regarding the value of a property, please contact us for a free consultation.
3919 WYNDWOOD DR Crystal Lake, IL 60014
5 Beds
3.5 Baths
3,900 SqFt
Key Details
Sold Price $435,000
Property Type Single Family Home
Sub Type Detached Single
Listing Status Sold
Purchase Type For Sale
Square Footage 3,900 sqft
Price per Sqft $111
Subdivision Wyndwood
MLS Listing ID 10766390
Sold Date 08/28/20
Style Traditional
Bedrooms 5
Full Baths 3
Half Baths 1
Year Built 1990
Annual Tax Amount $12,999
Tax Year 2019
Lot Size 1.305 Acres
Lot Dimensions 144X364X146X372
Property Description
Sprawling custom home ! Thoughtfully designed, teeming with charm and functional elegance and graced by towering hardwoods! You will love the curving drive to the welcoming entry! Gleaming hardwoods, open staircase, spacious living room with pottery barn decor, tray ceilings,formal dining area w/wainscotting, large enough to fit a kings feast! Remarkable kitchen, sun filled, w/large island, tons of counter space, stainless appliances, flows to family sized eat in area! Family room w/beamed ceiling, cozy fireplace. Private stairs lead to 5th bedroom/inlaw/quest room w/private bath, large walk in closet, who ever it is won't want to leave. First floor office w/ closet to make a possible 6th bedroom! Intricate molding grace most of the first floor. Among the 4 bedrooms up, is a master retreat w/tray ceilings, and luxury bath. 3 more spacious bedrooms and updated hall bath. The large new deck in yard to enjoy the wooded wonderland w/ room for kids toys, adult fun and private gardens! Call to schedule your private showing today!
Location
State IL
County Mc Henry
Area Crystal Lake / Lakewood / Prairie Grove
Rooms
Basement Partial
Interior
Interior Features Vaulted/Cathedral Ceilings, Skylight(s), Hardwood Floors, In-Law Arrangement, First Floor Laundry, Walk-In Closet(s)
Heating Natural Gas, Forced Air, Sep Heating Systems - 2+, Zoned
Cooling Central Air, Zoned
Fireplaces Number 1
Fireplaces Type Wood Burning, Gas Starter
Equipment Humidifier, Water-Softener Owned, TV-Cable, CO Detectors, Ceiling Fan(s), Sump Pump
Fireplace Y
Appliance Double Oven, Dishwasher, Refrigerator, Disposal, Stainless Steel Appliance(s)
Laundry Gas Dryer Hookup, Sink
Exterior
Exterior Feature Deck, Storms/Screens, Fire Pit
Parking Features Attached
Garage Spaces 3.0
Community Features Park, Street Paved
Roof Type Shake
Building
Lot Description Wooded, Mature Trees
Sewer Septic-Private
Water Private Well
New Construction false
Schools
Elementary Schools Coventry Elementary School
Middle Schools Hannah Beardsley Middle School
High Schools Prairie Ridge High School
School District 47 , 47, 155
Others
HOA Fee Include None
Ownership Fee Simple
Special Listing Condition None
Read Less
Want to know what your home might be worth? Contact us for a FREE valuation!

Our team is ready to help you sell your home for the highest possible price ASAP

© 2024 Listings courtesy of MRED as distributed by MLS GRID. All Rights Reserved.
Bought with Miranda Alt • Homesmart Connect LLC

GET MORE INFORMATION





