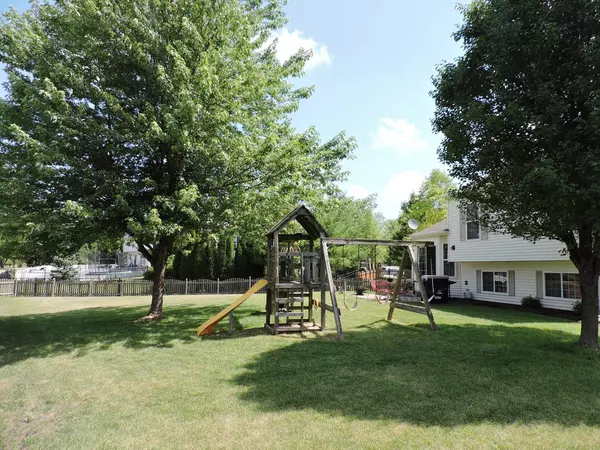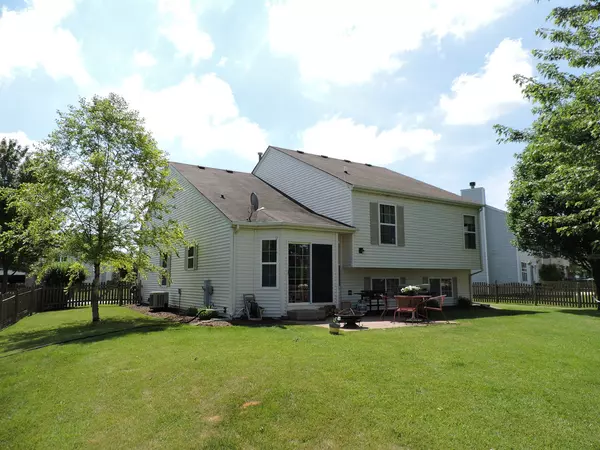$248,500
$249,900
0.6%For more information regarding the value of a property, please contact us for a free consultation.
1809 Burshire DR Plainfield, IL 60586
5 Beds
2.5 Baths
1,750 SqFt
Key Details
Sold Price $248,500
Property Type Single Family Home
Sub Type Detached Single
Listing Status Sold
Purchase Type For Sale
Square Footage 1,750 sqft
Price per Sqft $142
Subdivision Clublands
MLS Listing ID 10768938
Sold Date 08/28/20
Style Quad Level
Bedrooms 5
Full Baths 2
Half Baths 1
HOA Fees $60/mo
Year Built 2003
Annual Tax Amount $5,643
Tax Year 2019
Lot Size 0.360 Acres
Lot Dimensions 53 X 155 X 133 X 202
Property Description
Clean, well maintained, open concept, cathedral ceilings, 4-5 bedroom, 2 1/2 bath quad level on likely the largest fenced lot in the subdivision. Partially finished basement and 5th bedroom; perfect for man cave or rec room. Maintenance free exterior. New water heater 2018; new sump pump 2019; stove 2017; new wood laminate floors in living room-dining room & kitchen. Large eat-in kitchen with pantry and sliders to huge yard. 4th bedroom and big laundry room off the generous size family room. Full private master bath and walk-in closet. Oak railings, spindles and trim. Kitchen has raised panel oak cabinets, plenty of counters and overlooks the family room. A short walk to clubhouse, pool, tennis courts and playground. Another walk-in closet in 5th bedroom in basement. Just needs new carpet. Humidifier and whole house fan as-is. 1 year warranty included.
Location
State IL
County Kendall
Area Plainfield
Rooms
Basement Partial
Interior
Interior Features Vaulted/Cathedral Ceilings, Wood Laminate Floors, Walk-In Closet(s)
Heating Natural Gas, Forced Air
Cooling Central Air
Equipment TV-Cable, CO Detectors, Ceiling Fan(s), Sump Pump
Fireplace N
Appliance Range, Microwave, Dishwasher, Refrigerator, Washer, Dryer
Laundry Gas Dryer Hookup, In Unit, Sink
Exterior
Exterior Feature Patio
Parking Features Attached
Garage Spaces 2.0
Community Features Clubhouse, Park, Pool, Tennis Court(s), Water Rights, Sidewalks, Street Lights, Street Paved
Roof Type Asphalt
Building
Lot Description Fenced Yard, Irregular Lot
Sewer Public Sewer
Water Public
New Construction false
Schools
School District 202 , 202, 202
Others
HOA Fee Include Clubhouse,Pool,Other
Ownership Fee Simple w/ HO Assn.
Special Listing Condition Home Warranty
Read Less
Want to know what your home might be worth? Contact us for a FREE valuation!

Our team is ready to help you sell your home for the highest possible price ASAP

© 2024 Listings courtesy of MRED as distributed by MLS GRID. All Rights Reserved.
Bought with Jeff Binkowski • Century 21 Affiliated

GET MORE INFORMATION





