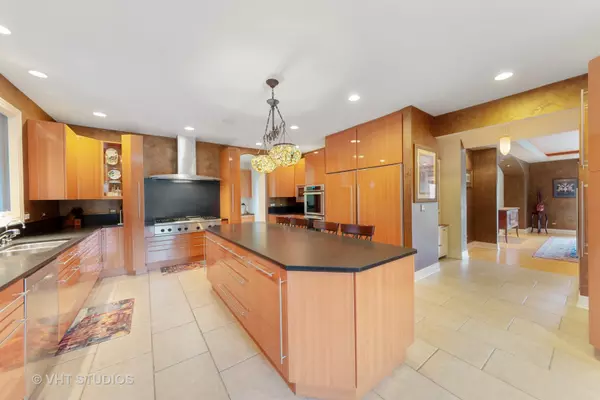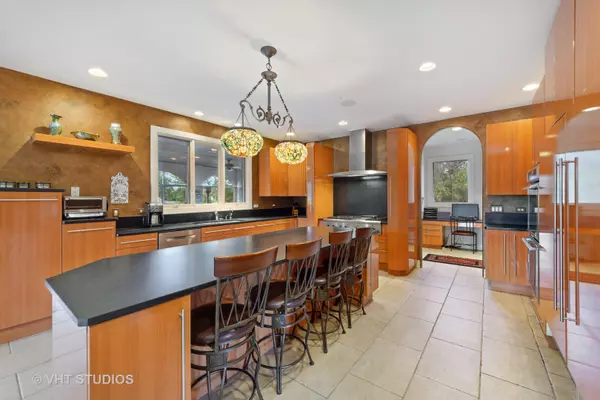$895,000
$915,000
2.2%For more information regarding the value of a property, please contact us for a free consultation.
4576 Pamela CT Long Grove, IL 60047
4 Beds
5.5 Baths
4,735 SqFt
Key Details
Sold Price $895,000
Property Type Single Family Home
Sub Type Detached Single
Listing Status Sold
Purchase Type For Sale
Square Footage 4,735 sqft
Price per Sqft $189
Subdivision White Oak Estates
MLS Listing ID 10771358
Sold Date 09/30/20
Bedrooms 4
Full Baths 5
Half Baths 1
HOA Fees $83/ann
Year Built 2000
Annual Tax Amount $26,216
Tax Year 2018
Lot Size 1.292 Acres
Lot Dimensions 248X492X50X422
Property Description
Pure Luxury and a rare find!Featuring a spectacular grand entrance with fountain, an open and bright floor plan perfect for entertaining. Soaring 2 story foyer and family room. Full custom bar, 2 fireplaces, hardwood floors, custom tray ceilings throughout. A gourmet kitchen with high end stainless appliances, sub-zero refrigerator/freezer, huge island, breakfast eating area, sliders to sunroom and a stunning through-wall salt water aquarium, stately master suite with slider to private deck, luxury master bathroom with huge walk in closet, masterfully finished English basement includes rec room, fireplace, exercise room, indoor resistance pool, bathroom, custom climate controlled state of the art 1500 bottle glass encased wine cellar. Spacious backyard including a brick paver patio, in-ground heated pool and hot tub with new gunite, new power pool cover, built in gas grill, waterfall, professional landscaping, breath taking pond views, large 4 car heated garage,new a/c and furnace
Location
State IL
County Lake
Area Hawthorn Woods / Lake Zurich / Kildeer / Long Grove
Rooms
Basement Full, English
Interior
Interior Features Vaulted/Cathedral Ceilings, Hardwood Floors, First Floor Laundry, First Floor Full Bath
Heating Natural Gas, Forced Air, Zoned
Cooling Central Air, Zoned
Fireplaces Number 2
Fireplaces Type Gas Starter
Equipment Humidifier, Water-Softener Owned, CO Detectors, Ceiling Fan(s), Sump Pump
Fireplace Y
Appliance Double Oven, Microwave, Dishwasher, High End Refrigerator, Washer, Dryer, Stainless Steel Appliance(s)
Exterior
Exterior Feature Balcony, Patio, Porch, Brick Paver Patio, In Ground Pool, Outdoor Grill
Parking Features Attached
Garage Spaces 4.0
Community Features Lake, Gated, Street Paved
Building
Lot Description Landscaped, Pond(s), Water View
Sewer Septic-Private
Water Private Well
New Construction false
Schools
Elementary Schools Country Meadows Elementary Schoo
Middle Schools Woodlawn Middle School
High Schools Adlai E Stevenson High School
School District 96 , 96, 125
Others
HOA Fee Include Insurance,Other
Ownership Fee Simple w/ HO Assn.
Special Listing Condition None
Read Less
Want to know what your home might be worth? Contact us for a FREE valuation!

Our team is ready to help you sell your home for the highest possible price ASAP

© 2024 Listings courtesy of MRED as distributed by MLS GRID. All Rights Reserved.
Bought with Abhijit Leekha • Property Economics Inc.

GET MORE INFORMATION





