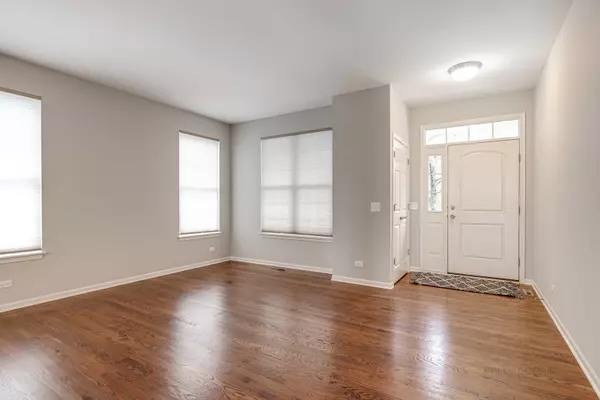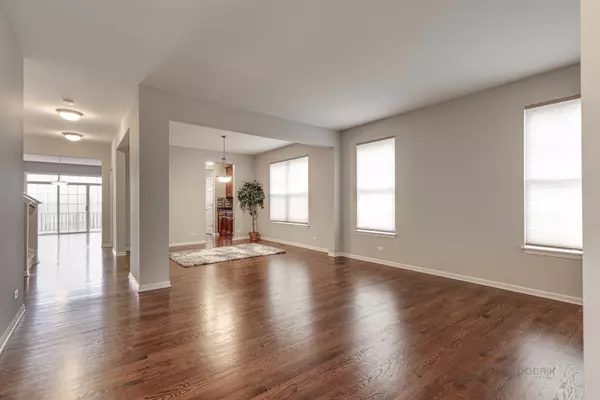$480,000
$489,900
2.0%For more information regarding the value of a property, please contact us for a free consultation.
20431 N Joshua CT Deer Park, IL 60010
4 Beds
3.5 Baths
3,225 SqFt
Key Details
Sold Price $480,000
Property Type Single Family Home
Sub Type Detached Single
Listing Status Sold
Purchase Type For Sale
Square Footage 3,225 sqft
Price per Sqft $148
Subdivision Deer Park Estates
MLS Listing ID 11246423
Sold Date 11/03/21
Bedrooms 4
Full Baths 3
Half Baths 1
HOA Fees $489/mo
Year Built 2007
Annual Tax Amount $12,451
Tax Year 2020
Lot Size 2,757 Sqft
Lot Dimensions 2757
Property Description
Freshly painted throughout!! Beautifully maintained custom home nestled in desired Deer Park Estates subdivision on relaxing pond. Home sits on a quiet Cul-De-Sac and has the largest driveway in the subdivision! Gleaming hardwood floors throughout first level. Enchanting home boasts an open, flowing floor plan with high end finishes- ideal for entertaining or relaxing with family and friends. This stunning, bright and clean 4 bed, 3.1 bath home introduces an impressive gourmet kitchen, highlighting granite countertops, stainless steel appliances, richly stained mahogany cabinets, large island with breakfast bar and an eating area. Spacious and cozy family room presents gas starter fireplace and plethora of windows allowing natural light to flow through. Separate dining room bestows great opportunity to host dinner or holiday parties! Enter your grand master suite through double doors featuring his & hers walk in closets. Master bath encompasses large soaking tub with separate shower and two separate vanities. Second and third bedroom utilize a shared Jack and Jill bathroom, while the fourth bedroom features a private bath with tub/shower combo. Enormous unfinished walkout basement waiting for ideas- opportunities with this basement are ENDLESS! Enjoy outdoor dining or relaxing on your large deck, enjoying tranquil water views. Prime location with easy, maintenance free living. Close proximity to Deer Park Shopping center, restaurants, parks, forest preserves, highways and more! See this home while you have the chance!!
Location
State IL
County Lake
Area Barrington Area
Rooms
Basement Full, Walkout
Interior
Interior Features Hardwood Floors, First Floor Laundry, Walk-In Closet(s), Granite Counters, Separate Dining Room
Heating Natural Gas, Forced Air
Cooling Central Air
Fireplaces Number 1
Fireplaces Type Attached Fireplace Doors/Screen, Gas Starter
Equipment Humidifier, CO Detectors, Sump Pump, Radon Mitigation System
Fireplace Y
Appliance Range, Microwave, Dishwasher, Refrigerator, Washer, Dryer, Disposal, Stainless Steel Appliance(s)
Laundry Sink
Exterior
Exterior Feature Deck, Porch, Storms/Screens
Parking Features Attached
Garage Spaces 2.0
Community Features Park, Lake, Curbs, Sidewalks, Street Lights, Street Paved
Roof Type Asphalt
Building
Lot Description Common Grounds, Cul-De-Sac, Landscaped, Pond(s), Water View
Sewer Public Sewer
Water Public
New Construction false
Schools
Elementary Schools Isaac Fox Elementary School
Middle Schools Lake Zurich Middle - S Campus
High Schools Lake Zurich High School
School District 95 , 95, 95
Others
HOA Fee Include Exterior Maintenance,Lawn Care,Scavenger,Snow Removal
Ownership Fee Simple w/ HO Assn.
Special Listing Condition None
Read Less
Want to know what your home might be worth? Contact us for a FREE valuation!

Our team is ready to help you sell your home for the highest possible price ASAP

© 2024 Listings courtesy of MRED as distributed by MLS GRID. All Rights Reserved.
Bought with Maria DelBoccio • @properties

GET MORE INFORMATION





