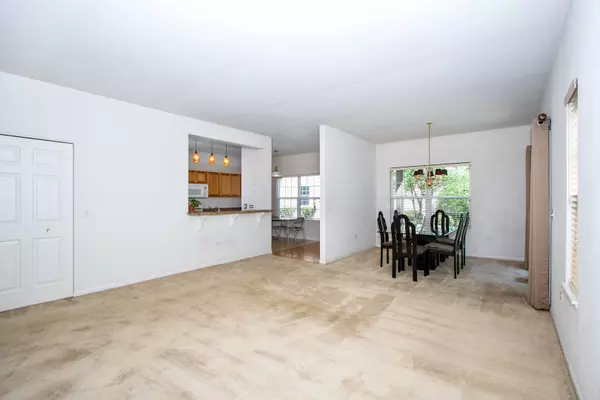$155,000
$160,000
3.1%For more information regarding the value of a property, please contact us for a free consultation.
2681 Granite CT #42-2681-A Crystal Lake, IL 60012
2 Beds
1 Bath
1,289 SqFt
Key Details
Sold Price $155,000
Property Type Townhouse
Sub Type Townhouse-Ranch,Ground Level Ranch
Listing Status Sold
Purchase Type For Sale
Square Footage 1,289 sqft
Price per Sqft $120
Subdivision Cobblestone Woods
MLS Listing ID 10773697
Sold Date 08/21/20
Bedrooms 2
Full Baths 1
HOA Fees $158/mo
Rental Info Yes
Year Built 2004
Annual Tax Amount $2,094
Tax Year 2019
Lot Dimensions COMMON
Property Description
Wonderful, ranch condo on the north side of Crystal Lake. No stairs! Come inside and you'll find an open, inviting floor plan with lots of windows. Perfect sized living room/dining room combo and great kitchen with room for a table and breakfast bar. The laundry room is conveniently located off the kitchen so it's easy to do laundry while making dinner or watching TV. Pet owner? Open the slider to the patio and walk right out to the quiet, wooded area. The large master has a huge walk-in closet and shared bath. The garage is large enough to accommodate 2 vehicles and storage. Located next to the Conservation District's Prairie Trail: a 17 mile paved path perfect for bicycling, hiking, and to experience nature up close! A great home in a great location!
Location
State IL
County Mc Henry
Area Crystal Lake / Lakewood / Prairie Grove
Rooms
Basement None
Interior
Interior Features Wood Laminate Floors, First Floor Bedroom, First Floor Laundry, First Floor Full Bath, Laundry Hook-Up in Unit, Walk-In Closet(s)
Heating Natural Gas, Forced Air
Cooling Central Air
Equipment TV-Cable, CO Detectors
Fireplace N
Appliance Range, Microwave, Dishwasher, Refrigerator, Washer, Dryer, Disposal
Laundry In Unit
Exterior
Exterior Feature Patio, Storms/Screens, End Unit
Parking Features Attached
Garage Spaces 2.0
Amenities Available Bike Room/Bike Trails
Roof Type Asphalt
Building
Lot Description Common Grounds, Landscaped
Story 1
Sewer Public Sewer
Water Public
New Construction false
Schools
Elementary Schools North Elementary School
Middle Schools Hannah Beardsley Middle School
High Schools Prairie Ridge High School
School District 47 , 47, 155
Others
HOA Fee Include Exterior Maintenance,Lawn Care,Scavenger,Snow Removal
Ownership Condo
Special Listing Condition None
Pets Allowed Cats OK, Dogs OK, Number Limit, Size Limit
Read Less
Want to know what your home might be worth? Contact us for a FREE valuation!

Our team is ready to help you sell your home for the highest possible price ASAP

© 2024 Listings courtesy of MRED as distributed by MLS GRID. All Rights Reserved.
Bought with Patrick Gummerson • Berkshire Hathaway HomeServices Starck Real Estate

GET MORE INFORMATION





