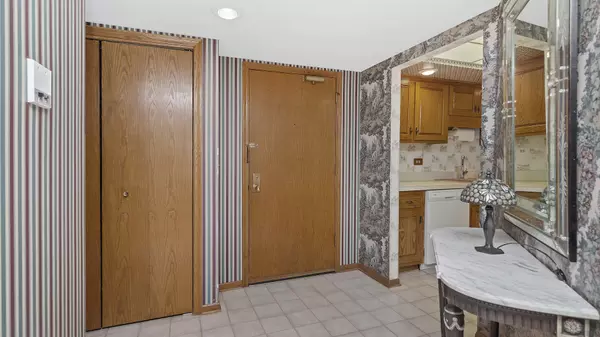$262,000
$280,000
6.4%For more information regarding the value of a property, please contact us for a free consultation.
724 12th ST #309 Wilmette, IL 60091
2 Beds
2 Baths
1,362 SqFt
Key Details
Sold Price $262,000
Property Type Single Family Home
Sub Type Corridor,Low Rise (1-3 Stories)
Listing Status Sold
Purchase Type For Sale
Square Footage 1,362 sqft
Price per Sqft $192
Subdivision Village Centre
MLS Listing ID 10785517
Sold Date 09/15/20
Bedrooms 2
Full Baths 2
HOA Fees $424/mo
Rental Info No
Year Built 1989
Annual Tax Amount $1,283
Tax Year 2019
Lot Dimensions CONDO
Property Description
Sunny and spacious top-floor, 2-bed, 2-bath split floor plan with a south-facing balcony the span of the entire unit, open eat-in kitchen overlooking the living room featuring a gas fireplace. Master suite with a walk-in closet plus second large closet, and vanity/cabinets featuring a walk-in shower. Neutral cream carpet throughout the unit with radiant heated floors. This home is equipped with a laundry room with a full-size washer and dryer. One mile to Lake Michigan (19-minute walk or 5-minute bike ride)! The storage locker is on the lower (LL) level. Indoor deeded garage-parking space in a heated garage on the ground floor (L) is included. Perfect in-town location with a two-minute walk to Metra station and Wilmette cafes, wine shops, and restaurants! This building also includes a few visitor spaces in the garage. Owner-occupancy only. No investors. Sold As-Is.
Location
State IL
County Cook
Area Wilmette
Rooms
Basement Full
Interior
Interior Features Elevator, Heated Floors, First Floor Laundry, Laundry Hook-Up in Unit, Storage, Walk-In Closet(s)
Heating Natural Gas, Radiant
Cooling Central Air
Fireplaces Number 1
Fireplaces Type Gas Log, Gas Starter
Equipment TV-Cable, Security System, Intercom
Fireplace Y
Appliance Range, Microwave, Dishwasher, Refrigerator, Washer, Dryer
Laundry In Unit, Sink
Exterior
Exterior Feature Balcony
Parking Features Attached
Garage Spaces 1.0
Amenities Available Elevator(s), Storage, Service Elevator(s)
Building
Lot Description Common Grounds
Story 4
Sewer Public Sewer, Sewer-Storm
Water Lake Michigan, Public
New Construction false
Schools
Elementary Schools Central Elementary School
Middle Schools Highcrest Middle School
High Schools New Trier Twp H.S. Northfield/Wi
School District 39 , 39, 203
Others
HOA Fee Include Heat,Water,Gas,Parking,Insurance,Security,TV/Cable,Exterior Maintenance,Lawn Care,Scavenger,Snow Removal
Ownership Condo
Special Listing Condition Exceptions-Call List Office, Exclusions-Call List Office
Pets Allowed Cats OK, Dogs OK, Number Limit, Size Limit
Read Less
Want to know what your home might be worth? Contact us for a FREE valuation!

Our team is ready to help you sell your home for the highest possible price ASAP

© 2024 Listings courtesy of MRED as distributed by MLS GRID. All Rights Reserved.
Bought with Kevin Rutherford • Baird & Warner

GET MORE INFORMATION





