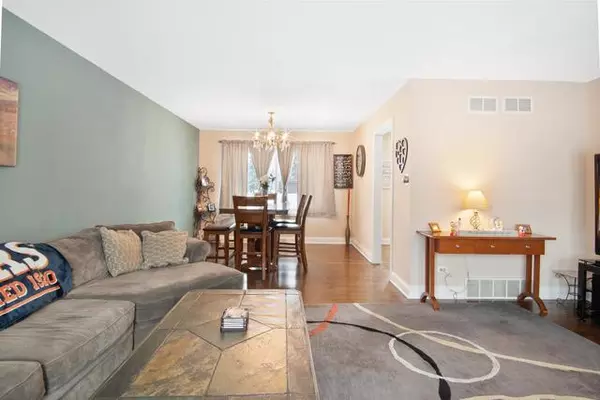$270,000
$270,000
For more information regarding the value of a property, please contact us for a free consultation.
15428 Pine DR Oak Forest, IL 60452
4 Beds
2.5 Baths
1,552 SqFt
Key Details
Sold Price $270,000
Property Type Single Family Home
Sub Type Detached Single
Listing Status Sold
Purchase Type For Sale
Square Footage 1,552 sqft
Price per Sqft $173
Subdivision Forestview Hills
MLS Listing ID 10758155
Sold Date 08/21/20
Style Tri-Level
Bedrooms 4
Full Baths 2
Half Baths 1
Year Built 1971
Annual Tax Amount $6,647
Tax Year 2018
Lot Size 9,888 Sqft
Lot Dimensions 89.7X109.3X89.8X109.2
Property Description
Truly nothing to do but unpack! This brick split level home has a beautifully landscaped corner lot and a 6 foot privacy fence with two sliding patio doors leading out to a concrete patio. The roof and siding is just a couple years old and the windows were replaced in 2019 (except the patio doors). The main level features hardwood floors in the foyer, living room, kitchen and dining room. The kitchen has been updated including stainless steel appliances and granite counter tops and beautiful light fixtures. The lower level has a cozy family room complete with fireplace, extra half bath and access to garage plus sliding patio doors to back yard. Upstairs you will find four spacious bedrooms, solid two panel doors and a main bath with granite counters and a private master bath. All the bathrooms have been updated within the last couple years including floors, fixtures and vanities. Carpet was replaced approximately 2 years ago. Close to the school and park!
Location
State IL
County Cook
Area Oak Forest
Rooms
Basement Walkout
Interior
Interior Features Vaulted/Cathedral Ceilings, Hardwood Floors
Heating Natural Gas, Forced Air
Cooling Central Air
Fireplaces Number 1
Fireplaces Type Attached Fireplace Doors/Screen, Gas Log
Equipment Humidifier, Ceiling Fan(s), Sump Pump
Fireplace Y
Appliance Range, Microwave, Dishwasher, Refrigerator, Washer, Dryer, Disposal, Stainless Steel Appliance(s)
Laundry Gas Dryer Hookup
Exterior
Exterior Feature Patio, Storms/Screens
Parking Features Attached
Garage Spaces 2.0
Community Features Park, Tennis Court(s), Curbs, Sidewalks, Street Lights, Street Paved
Roof Type Asphalt
Building
Lot Description Corner Lot, Fenced Yard, Landscaped
Sewer Public Sewer
Water Lake Michigan
New Construction false
Schools
Elementary Schools Walter F Fierke Ed Center
Middle Schools Central Middle School
High Schools Victor J Andrew High School
School District 146 , 146, 230
Others
HOA Fee Include None
Ownership Fee Simple
Special Listing Condition Short Sale
Read Less
Want to know what your home might be worth? Contact us for a FREE valuation!

Our team is ready to help you sell your home for the highest possible price ASAP

© 2024 Listings courtesy of MRED as distributed by MLS GRID. All Rights Reserved.
Bought with Lisa Workman • Village Realty, Inc.

GET MORE INFORMATION





