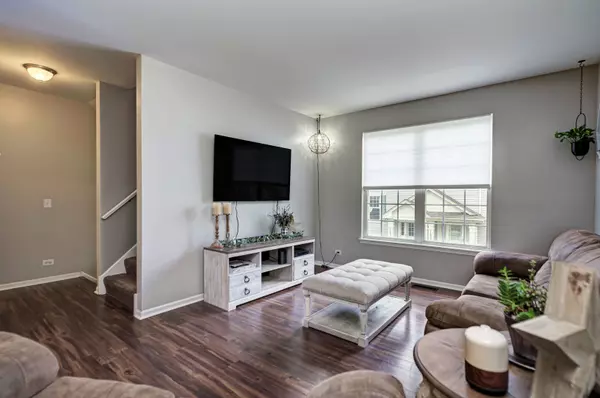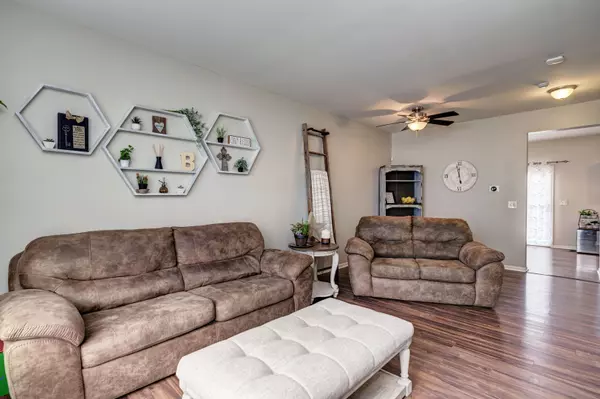$240,000
$239,000
0.4%For more information regarding the value of a property, please contact us for a free consultation.
11S429 Rachael CT Willowbrook, IL 60527
2 Beds
2.5 Baths
1,608 SqFt
Key Details
Sold Price $240,000
Property Type Townhouse
Sub Type Townhouse-2 Story
Listing Status Sold
Purchase Type For Sale
Square Footage 1,608 sqft
Price per Sqft $149
Subdivision Emerald Ridge
MLS Listing ID 10790454
Sold Date 10/02/20
Bedrooms 2
Full Baths 2
Half Baths 1
HOA Fees $225/mo
Rental Info Yes
Year Built 1998
Annual Tax Amount $3,631
Tax Year 2018
Lot Dimensions 25X43
Property Description
Beautiful townhome in serene wooded setting features 2 BR, 2 Full BA, 1 Half BA, 2 car attached garage, and partial lookout lower level. Move in condition with all bathrooms recently updated, laminate flooring, newer appliances and fixtures. Balcony off kitchen with space for gas grill to BBQ. Master bedroom with spacious walk-in closet and recently updated glamour master bath with shower. Finished lower level with new flooring perfect for office or kids play space. Must see. Great location near I-55/I-355. Minutes from Argonne National Lab, downtown Lemont, the new FORGE Adventure Park, Waterfall Glen Forest Preserve, and Burr Ridge Village Center. Award winning Hinsdale South High School
Location
State IL
County Du Page
Area Willowbrook
Rooms
Basement English
Interior
Interior Features Vaulted/Cathedral Ceilings, Wood Laminate Floors, Laundry Hook-Up in Unit, Walk-In Closet(s)
Heating Natural Gas, Forced Air
Cooling Central Air
Equipment TV-Cable, CO Detectors, Ceiling Fan(s)
Fireplace N
Appliance Range, Microwave, Dishwasher, Refrigerator, Washer, Dryer, Stainless Steel Appliance(s)
Laundry Gas Dryer Hookup, In Unit
Exterior
Exterior Feature Balcony
Parking Features Attached
Garage Spaces 2.0
Roof Type Asphalt
Building
Lot Description Forest Preserve Adjacent
Story 3
Sewer Public Sewer
Water Lake Michigan
New Construction false
Schools
Elementary Schools Anne M Jeans Elementary School
Middle Schools Burr Ridge Middle School
High Schools Hinsdale South High School
School District 180 , 180, 86
Others
HOA Fee Include Insurance,Exterior Maintenance,Lawn Care,Scavenger,Snow Removal
Ownership Fee Simple w/ HO Assn.
Special Listing Condition None
Pets Description Cats OK, Dogs OK, Number Limit
Read Less
Want to know what your home might be worth? Contact us for a FREE valuation!

Our team is ready to help you sell your home for the highest possible price ASAP

© 2024 Listings courtesy of MRED as distributed by MLS GRID. All Rights Reserved.
Bought with Jeffrey Vitek • Keller Williams Premiere Properties

GET MORE INFORMATION





