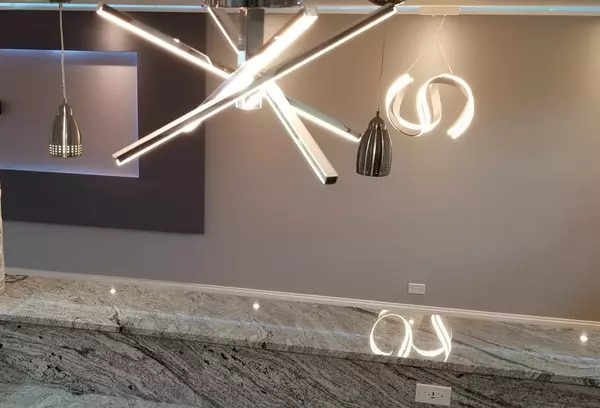$250,000
$259,900
3.8%For more information regarding the value of a property, please contact us for a free consultation.
1128 W Ohio ST Glenwood, IL 60425
3 Beds
3 Baths
2,122 SqFt
Key Details
Sold Price $250,000
Property Type Single Family Home
Sub Type Detached Single
Listing Status Sold
Purchase Type For Sale
Square Footage 2,122 sqft
Price per Sqft $117
Subdivision Glenwood Estates
MLS Listing ID 10770242
Sold Date 09/10/20
Style Bi-Level
Bedrooms 3
Full Baths 3
Year Built 1964
Annual Tax Amount $10,454
Tax Year 2018
Lot Size 9,844 Sqft
Lot Dimensions 0.226
Property Description
Work "Safely" at Home" At This "3RC" Custom 3 Bedroom 3 Full Bathroom Home W/ Office In The Homewood Flossmoor School District with home office and 5-minute to Metra train and Downtown Glenwood and Homewood. This Exquisite Executive "Chicago style" Luxury is nestled in the heart of Glenwood IL & loaded with more copious upgrades than the savviest buyer demands! Have a glass of wine at the sit down bar and enjoy the privacy of your large backyard. Beautiful Customer Hardwood Floors! Black SS appliances, granite counters & Custom cabinets! Luxury baths! Use Office in Lower Level or covert one of the bedrooms into a "work from home" Fully finished lower level. Sound speakers behind in bathrooms. 2.34 car garage with Epoxy flooring and notch for garage shelving. Nature & play park! Acclaimed District 153 and 233 schools! Ideal location! Exceptional Must See Property! Bonus to Agents With Buyers That Close in 45 Days from Listing Date. Seller concessions considered with full price offers.
Location
State IL
County Cook
Area Glenwood
Rooms
Basement Full
Interior
Interior Features Hardwood Floors, In-Law Arrangement, Built-in Features
Heating Natural Gas
Cooling Central Air
Fireplace N
Appliance Range, Microwave, Dishwasher, High End Refrigerator, Washer, Dryer, Stainless Steel Appliance(s)
Laundry Gas Dryer Hookup, In Unit, In Bathroom, Laundry Closet, Sink
Exterior
Exterior Feature Patio, Porch
Parking Features Attached
Garage Spaces 2.5
Community Features Park, Sidewalks, Street Lights, Street Paved
Roof Type Asphalt
Building
Sewer Public Sewer
Water Lake Michigan
New Construction false
Schools
Elementary Schools James Hart School
Middle Schools James Hart School
High Schools Homewood-Flossmoor High School
School District 153 , 153, 233
Others
HOA Fee Include None
Ownership Fee Simple
Special Listing Condition Home Warranty
Read Less
Want to know what your home might be worth? Contact us for a FREE valuation!

Our team is ready to help you sell your home for the highest possible price ASAP

© 2024 Listings courtesy of MRED as distributed by MLS GRID. All Rights Reserved.
Bought with Christina Horne • Chicagoland Realty & Associates Inc

GET MORE INFORMATION





