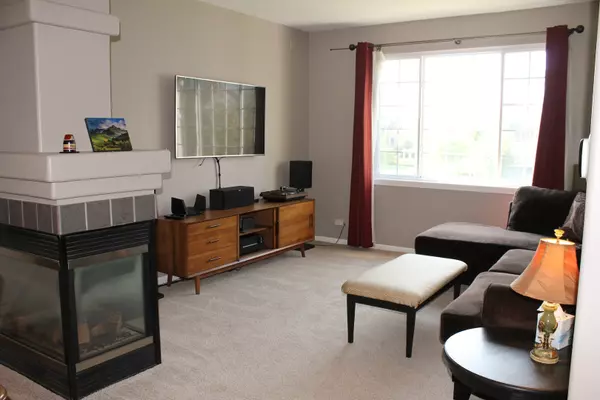$147,500
$152,900
3.5%For more information regarding the value of a property, please contact us for a free consultation.
1949 Concord DR #1949 Mchenry, IL 60050
2 Beds
1.5 Baths
1,484 SqFt
Key Details
Sold Price $147,500
Property Type Condo
Sub Type Condo
Listing Status Sold
Purchase Type For Sale
Square Footage 1,484 sqft
Price per Sqft $99
Subdivision Morgan Hill
MLS Listing ID 10775583
Sold Date 09/22/20
Bedrooms 2
Full Baths 1
Half Baths 1
HOA Fees $189/mo
Year Built 2004
Annual Tax Amount $4,139
Tax Year 2018
Lot Dimensions 94X229
Property Description
Unbelievable NEW Price for this Beautiful, Well Maintained 2 bedroom/1.1 Bath Condo in Morgan Hill Subdivision! Why Rent? Newer Carpet, Neutral Colors, Wonderful Rooms Sizes and Amenities! Private Entrance at Street level with Living/Dining Room boasting a 2 way fireplace, Large Kitchen with an abundance of Cabinets, all appliances and access to the Deck and Laundry Room. Upstairs a Double Door Entrance greets you at the Master Bedroom with Shared access to the Main Full Bath with Separate Shower and Large Soaker Tub. Spacious and Bright 2nd Bedroom right across the hall. The Downstairs English Style Basement has Finished Family Room/Den or Office space along with access to the Spacious 2 Car Attached Garage. (Basement does have rough plumbing to add an extra bath!) It's a wonderful place to come home to! A Perfect Location! Right off the Rte. 31 Corridor, Huge Park and Playground with Shelter across the Street and just a short distance to Downtown, Restaurants and Shopping. Make this one your New Home today!
Location
State IL
County Mc Henry
Area Holiday Hills / Johnsburg / Mchenry / Lakemoor / Mccullom Lake / Sunnyside / Ringwood
Rooms
Basement Partial, English
Interior
Interior Features Vaulted/Cathedral Ceilings, First Floor Laundry, Laundry Hook-Up in Unit, Walk-In Closet(s)
Heating Natural Gas, Forced Air
Cooling Central Air
Fireplaces Number 1
Fireplaces Type Double Sided
Fireplace Y
Appliance Range, Dishwasher, Refrigerator, Washer, Dryer
Exterior
Exterior Feature Deck
Parking Features Attached
Garage Spaces 2.0
Amenities Available Park
Roof Type Asphalt
Building
Lot Description Common Grounds
Story 2
Sewer Public Sewer
Water Public
New Construction false
Schools
High Schools Mchenry High School-West Campus
School District 15 , 15, 156
Others
HOA Fee Include Insurance,Exterior Maintenance,Lawn Care,Snow Removal
Ownership Fee Simple w/ HO Assn.
Special Listing Condition None
Pets Allowed Cats OK, Dogs OK
Read Less
Want to know what your home might be worth? Contact us for a FREE valuation!

Our team is ready to help you sell your home for the highest possible price ASAP

© 2024 Listings courtesy of MRED as distributed by MLS GRID. All Rights Reserved.
Bought with Sue Harraz • ARNI Realty Incorporated

GET MORE INFORMATION





