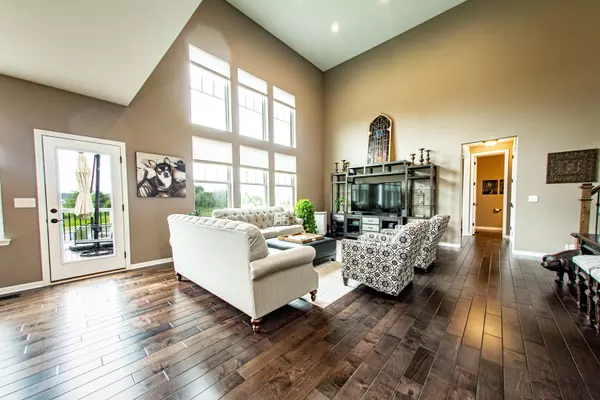$541,001
$549,999
1.6%For more information regarding the value of a property, please contact us for a free consultation.
706 Foxborough RD South Elgin, IL 60177
4 Beds
3.5 Baths
3,539 SqFt
Key Details
Sold Price $541,001
Property Type Single Family Home
Sub Type Detached Single
Listing Status Sold
Purchase Type For Sale
Square Footage 3,539 sqft
Price per Sqft $152
Subdivision Trails Of Silver Glen
MLS Listing ID 10781320
Sold Date 09/30/20
Bedrooms 4
Full Baths 3
Half Baths 1
HOA Fees $40/ann
Year Built 2017
Annual Tax Amount $16,200
Tax Year 2018
Lot Size 0.291 Acres
Lot Dimensions 138 X 132 X 137 X 62
Property Description
THERE'S NO PLACE LIKE this HOME! This sumptuous Melrose design in the wonderful Trails of Silver Glen has EVERYTHING you could wish for. Built NEW in 2017, this immaculate home features 4-Large Bedrooms (ALL with Walk-in closets & attached baths), 3 & 1/2 Bathrooms, 3,539 Sq. Ft. of TOP TIER Finishes and UPGRADES & a FULL unfinished, walk-out basement ready to be crafted by YOUR Imagination! Owners spared NO expense while choosing EVERY upgrade the builders had to offer! Main level boasts WIDE OPEN Concept situated ever so perfectly upon the most gorgeous 5" engineered dark-maple hardwood floors, which expand over the first floor in its' entirety & most of the second! Natural sunlight & captivating greenery are welcomed in through massive windows and illuminate the interconnected open kitchen, cafe area, and breathtaking 2-story gathering room. Flex rooms on main level provide a study and den, or a kid's playroom plus elegant front room - all in addition to the formal dining room and mud room with convenient garage access! Owner's Suite shines with tray ceiling, soaker tub & separate shower, double bowl vanity tops upon exquisite granite, and a walk-in closet suitable for a Queen or Freddy Mercury, himself! You will fall in LOVE this spacious kitchen with abundant cabinetry, ALL High-End KitchenAid stainless appliances, & the walk-in butler's pantry - making serving guests in the formal dining room a breeze! This professionally manicured lot (21) backs to a pond view that will take your guests' breath away as they relax on your BRAND-NEW Deck; built & stained in 2019! Welcome to The Trails of Silver Glen, Highly Respected St. Charles School District 303, Nearby Shopping & The Luxurious Living YOUR Family Deserves! WELCOME HOME!
Location
State IL
County Kane
Area South Elgin
Rooms
Basement Full, Walkout
Interior
Interior Features Vaulted/Cathedral Ceilings, Hardwood Floors, Second Floor Laundry, Walk-In Closet(s)
Heating Natural Gas, Forced Air
Cooling Central Air
Equipment Humidifier, Sump Pump, Backup Sump Pump;, Radon Mitigation System
Fireplace N
Appliance Double Oven, Range, Microwave, Dishwasher, High End Refrigerator, Washer, Dryer, Disposal, Stainless Steel Appliance(s)
Laundry Gas Dryer Hookup
Exterior
Exterior Feature Deck
Parking Features Attached
Garage Spaces 3.0
Community Features Park, Lake, Curbs, Sidewalks, Street Lights, Street Paved
Roof Type Asphalt
Building
Lot Description Common Grounds, Landscaped, Pond(s), Water View
Sewer Public Sewer
Water Lake Michigan
New Construction false
Schools
Elementary Schools Wild Rose Elementary School
Middle Schools Haines Middle School
High Schools St Charles North High School
School District 303 , 303, 303
Others
HOA Fee Include Insurance
Ownership Fee Simple
Special Listing Condition List Broker Must Accompany
Read Less
Want to know what your home might be worth? Contact us for a FREE valuation!

Our team is ready to help you sell your home for the highest possible price ASAP

© 2024 Listings courtesy of MRED as distributed by MLS GRID. All Rights Reserved.
Bought with Nasir Jahangir • Executive Realty Group LLC

GET MORE INFORMATION





