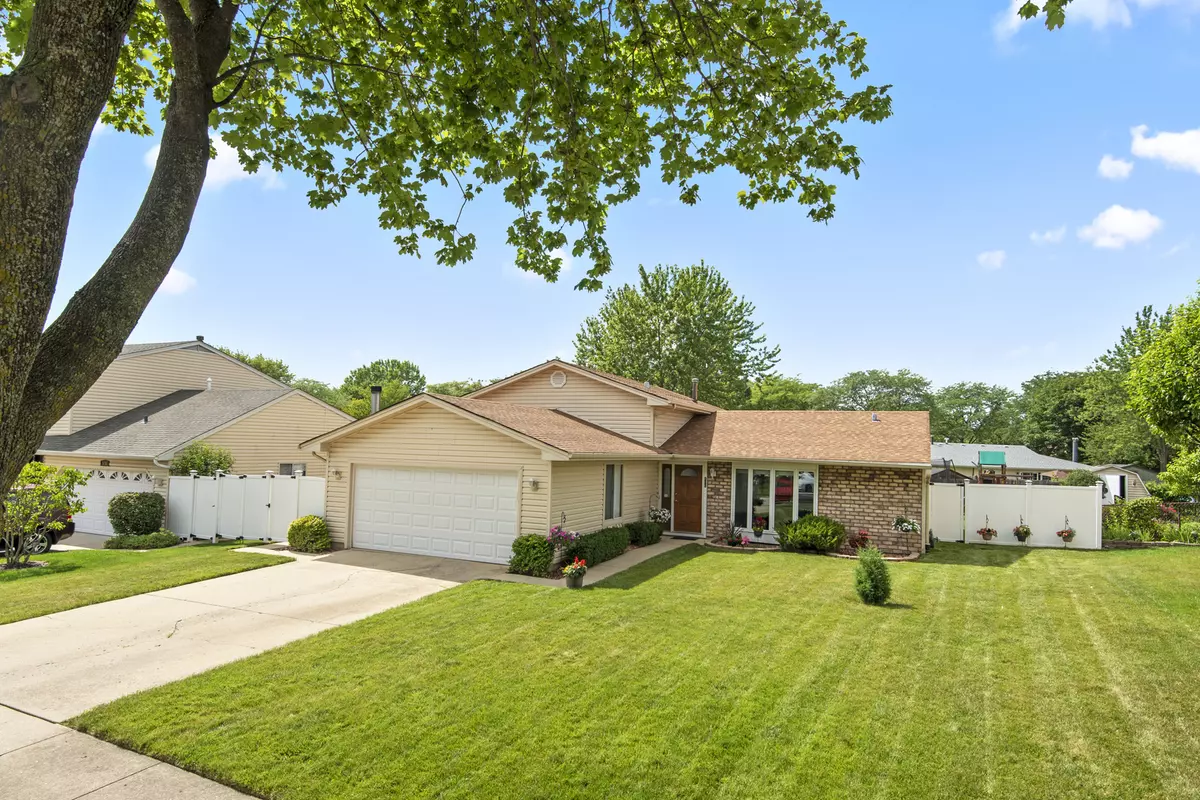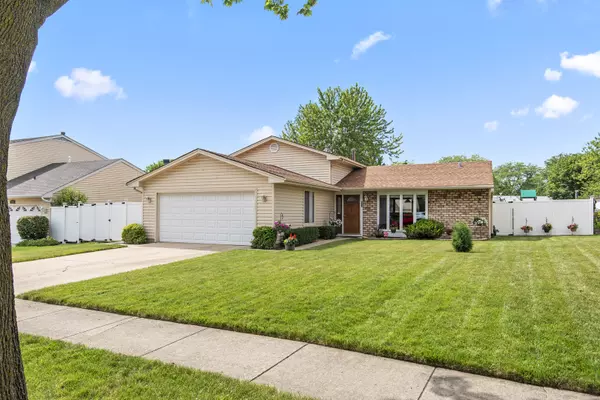$339,000
$329,900
2.8%For more information regarding the value of a property, please contact us for a free consultation.
860 HUNTER DR Roselle, IL 60172
3 Beds
2.5 Baths
1,800 SqFt
Key Details
Sold Price $339,000
Property Type Single Family Home
Sub Type Detached Single
Listing Status Sold
Purchase Type For Sale
Square Footage 1,800 sqft
Price per Sqft $188
Subdivision Summerfield
MLS Listing ID 10786244
Sold Date 09/18/20
Style Bi-Level
Bedrooms 3
Full Baths 2
Half Baths 1
Year Built 1978
Annual Tax Amount $6,603
Tax Year 2019
Lot Size 8,171 Sqft
Lot Dimensions 62X120X74X120
Property Description
SPLIT LEVEL RESIDENCE LOCATED IN SOUGHT AFTER AREA IN ROSELLE.. BEAUTIFULLY UPDATED..METICULOUSLY MAINTAINED AND CARED FOR HOME..OPEN FLOOR PLAN IN LIVING/DINING ROOM..KITCHEN FEATURES MAPLE AMISH CABINETRY, GRANITE COUNTER TOPS, GLASS BACKSLASH, SS APPLIANCES, PANTRY CLOSET, CUSTOM CORDLESS CELLULAR SHADES..SOLID 6 PANEL DOORS & HARDWOOD FLOORS THRU-OUT..FINISHED WALK-OUT LOWER LEVEL WITH LARGE FAMILY ROOM, FULL BATH, TWO WALK-IN CLOSETS & SLIDING DOOR LEADING TO PRIVATE FULLY FENCED BACK YARD WITH TWO CEMENT PATIOS & A BIG SHED.. IMPROVEMENTS IN RECENT YEARS INCLUDE: FURNACE, A/C, HWH(2013)..ROOF, SIDING(2010)..FENCE(2018)..SUMP PUMP W/BATTERY BACK UP (2018) Play set and trampoline in back yard are not included in the sale....
Location
State IL
County Du Page
Area Keeneyville / Roselle
Rooms
Basement Partial, Walkout
Interior
Interior Features Hardwood Floors, Walk-In Closet(s)
Heating Natural Gas, Forced Air
Cooling Central Air
Equipment CO Detectors, Sump Pump
Fireplace N
Appliance Range, Microwave, Dishwasher, Refrigerator, Washer, Dryer, Disposal
Laundry In Unit, Sink
Exterior
Exterior Feature Patio, Storms/Screens
Parking Features Attached
Garage Spaces 2.0
Community Features Curbs, Sidewalks, Street Lights, Street Paved
Roof Type Asphalt
Building
Lot Description Fenced Yard
Sewer Public Sewer, Overhead Sewers
Water Lake Michigan, Public
New Construction false
Schools
Elementary Schools Waterbury Elementary School
Middle Schools Spring Wood Middle School
High Schools Lake Park High School
School District 20 , 20, 108
Others
HOA Fee Include None
Ownership Fee Simple
Special Listing Condition None
Read Less
Want to know what your home might be worth? Contact us for a FREE valuation!

Our team is ready to help you sell your home for the highest possible price ASAP

© 2024 Listings courtesy of MRED as distributed by MLS GRID. All Rights Reserved.
Bought with Ralph Binetti • RE/MAX Suburban

GET MORE INFORMATION





