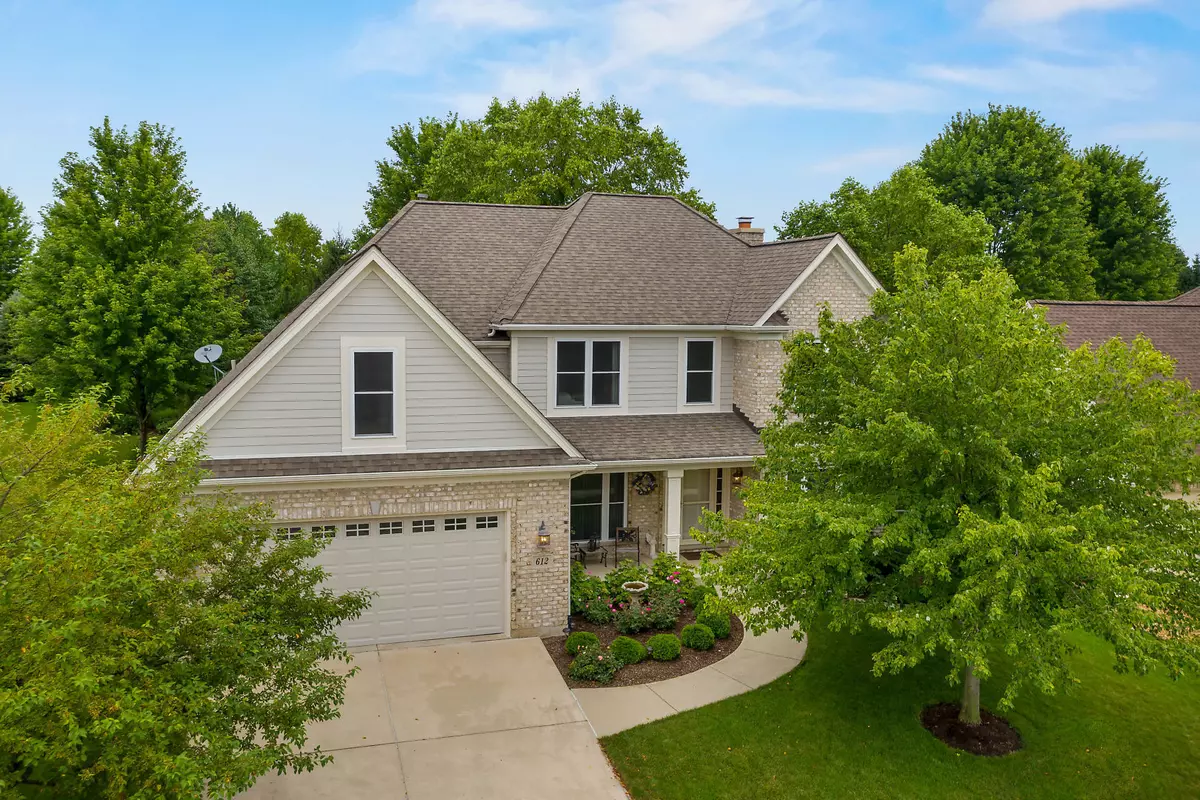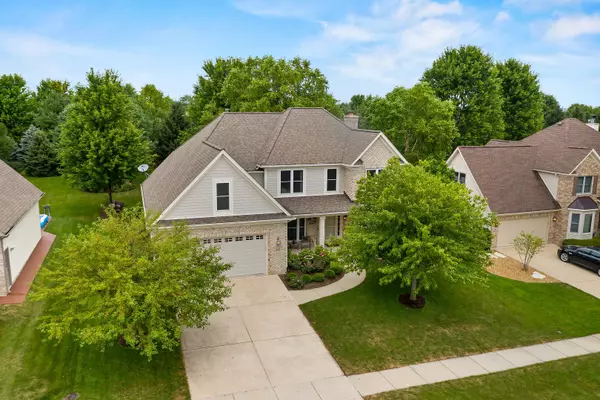$415,000
$419,000
1.0%For more information regarding the value of a property, please contact us for a free consultation.
612 Hickory ST Sugar Grove, IL 60554
6 Beds
3.5 Baths
2,911 SqFt
Key Details
Sold Price $415,000
Property Type Single Family Home
Sub Type Detached Single
Listing Status Sold
Purchase Type For Sale
Square Footage 2,911 sqft
Price per Sqft $142
Subdivision Lakes Of Bliss Woods
MLS Listing ID 10799048
Sold Date 09/29/20
Bedrooms 6
Full Baths 3
Half Baths 1
HOA Fees $41/ann
Year Built 2002
Annual Tax Amount $10,548
Tax Year 2019
Lot Size 0.291 Acres
Lot Dimensions 75X171X73X171
Property Description
Everything is done! Just move in and enjoy. Gorgeous 6BR/3.5BA 2-story on large tranquil lot with Koi pond, in-ground sprinkler, mature trees and beautiful landscaping. This home features an open concept kitchen with newer stainless steel appliances, granite counters, island seating, dining space, and kitchen workstation. Retreat to the family room with a gas log or wood burning fireplace with gas start, built-in shelves, and surround sound. If you're working from home there is a large bonus room/bedroom/ or classroom for home schooling. Additional home features include all new windows with transferable warranty, new Hardie siding, central vac, hardwood floors, crown molding, 3-car tandem garage with built-in cabinets, volume ceilings, luxury master suite, full finished basement with exercise room/bedroom 6, full bath, large bonus & rec room, wet bar with custom cabinets and built-ins. A great space for hosting parties. This home is near forest preserve with miles of trails, neighborhood parks and ponds. Easy access to the tollway, shopping, and commuter train. Too many upgrades to list. Come in, stay awhile, and make this your new home.
Location
State IL
County Kane
Area Sugar Grove
Rooms
Basement Full
Interior
Interior Features Vaulted/Cathedral Ceilings, Bar-Wet, Hardwood Floors, First Floor Laundry
Heating Natural Gas, Forced Air
Cooling Central Air
Fireplaces Number 1
Fireplaces Type Gas Log
Equipment Humidifier, Central Vacuum, TV-Dish, Ceiling Fan(s), Sump Pump, Sprinkler-Lawn
Fireplace Y
Appliance Range, Microwave, Dishwasher, Refrigerator, Disposal
Exterior
Exterior Feature Patio
Parking Features Attached
Garage Spaces 3.0
Community Features Park, Lake, Curbs, Sidewalks, Street Lights, Street Paved
Roof Type Asphalt
Building
Lot Description Landscaped, Pond(s)
Sewer Public Sewer
Water Public
New Construction false
Schools
Elementary Schools John Shields Elementary School
Middle Schools Harter Middle School
High Schools Kaneland High School
School District 302 , 302, 302
Others
HOA Fee Include Other
Ownership Fee Simple w/ HO Assn.
Special Listing Condition None
Read Less
Want to know what your home might be worth? Contact us for a FREE valuation!

Our team is ready to help you sell your home for the highest possible price ASAP

© 2024 Listings courtesy of MRED as distributed by MLS GRID. All Rights Reserved.
Bought with Joseph Graham • Keller Williams Infinity

GET MORE INFORMATION





