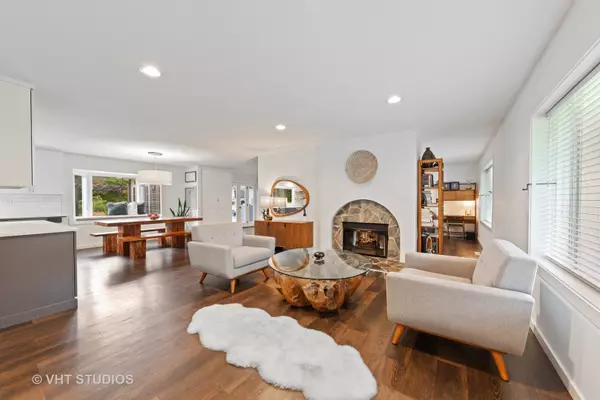$335,000
$329,000
1.8%For more information regarding the value of a property, please contact us for a free consultation.
226 Valley RD Trout Valley, IL 60013
3 Beds
2 Baths
1,769 SqFt
Key Details
Sold Price $335,000
Property Type Single Family Home
Sub Type Detached Single
Listing Status Sold
Purchase Type For Sale
Square Footage 1,769 sqft
Price per Sqft $189
Subdivision Trout Valley
MLS Listing ID 10799917
Sold Date 10/01/20
Style Ranch
Bedrooms 3
Full Baths 2
HOA Fees $100/mo
Year Built 1958
Annual Tax Amount $8,347
Tax Year 2019
Lot Size 0.630 Acres
Lot Dimensions 121X233X124X221
Property Description
What a fantastic transformation of this Trout Valley no-step ranch! Set on a quiet cul-de-sac - and one of only three homes that backs to Tom Sawyer Pond - the house offers the serenity and tranquility of hearing the nearby waterfall on your gently rolling 2/3 acre lot. In the last four years, the home has been improved dramatically with a more open floor plan, all new kitchen with walnut & slate blue cabinets by Amish Custom Kitchens, quartz counters, bar seating and all new stainless steel appliances including wine/beverage fridge, new LVT flooring by Karndean throughout, remodeled bathroom, all new walls, ceilings and recessed lighting, professional landscaping, a new water system, high-efficiency furnace and more! Live easily in this single-level home with other great features including open Living / Dining / Kitchen & Family Rooms, 2-sided stone & brick fireplace, screened porch and a beautiful, spacious paver patio with fire pit and covered pergola seating area. Take advantage of the MANY features and amenities of one of the Northwest Suburbs' most beautiful and unique communities: Ponds & fishing, equestrian activities, riding and walking trails, a community barn, lodge, pool, tennis courts and so much more. All set in an idyllic, rolling landscape and served by the highly-rated Cary Grove High School.
Location
State IL
County Mc Henry
Area Cary / Oakwood Hills / Trout Valley
Rooms
Basement None
Interior
Interior Features Vaulted/Cathedral Ceilings, Skylight(s), First Floor Bedroom, First Floor Laundry, First Floor Full Bath, Built-in Features
Heating Natural Gas
Cooling Central Air
Fireplaces Number 2
Fireplaces Type Double Sided, Gas Log
Fireplace Y
Appliance Range, Microwave, Dishwasher, Refrigerator, Washer, Dryer, Stainless Steel Appliance(s), Wine Refrigerator, Range Hood, Water Softener Rented
Exterior
Exterior Feature Porch Screened, Brick Paver Patio, Fire Pit
Parking Features Attached
Garage Spaces 2.0
Community Features Clubhouse, Park, Pool, Tennis Court(s), Stable(s), Horse-Riding Area, Horse-Riding Trails, Lake, Dock, Street Paved
Roof Type Asphalt
Building
Lot Description Cul-De-Sac, Landscaped, Pond(s), Mature Trees
Sewer Septic-Private
Water Private Well
New Construction false
Schools
Elementary Schools Briargate Elementary School
Middle Schools Cary Junior High School
High Schools Cary-Grove Community High School
School District 26 , 26, 155
Others
HOA Fee Include Other
Ownership Fee Simple w/ HO Assn.
Special Listing Condition None
Read Less
Want to know what your home might be worth? Contact us for a FREE valuation!

Our team is ready to help you sell your home for the highest possible price ASAP

© 2024 Listings courtesy of MRED as distributed by MLS GRID. All Rights Reserved.
Bought with Shari Williams • Baird & Warner

GET MORE INFORMATION





