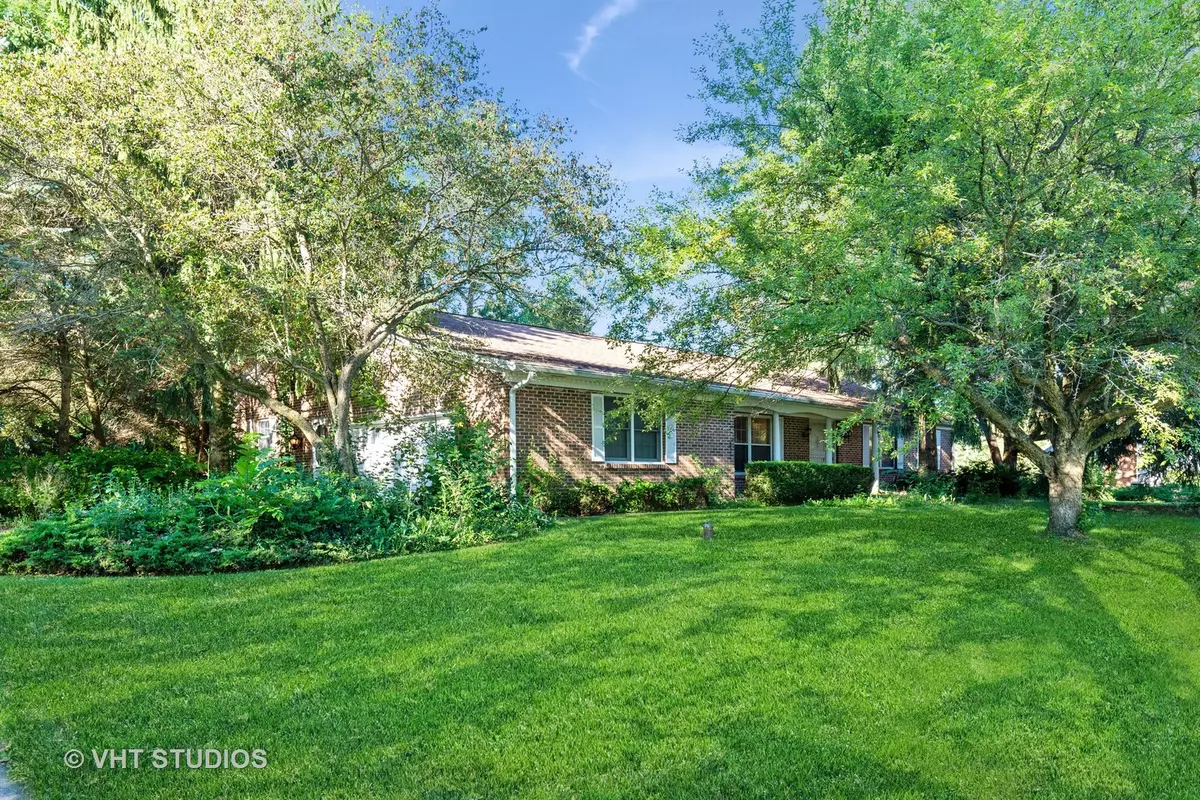$323,000
$300,000
7.7%For more information regarding the value of a property, please contact us for a free consultation.
40W093 Deer Run DR Campton Hills, IL 60175
3 Beds
3 Baths
2,311 SqFt
Key Details
Sold Price $323,000
Property Type Single Family Home
Sub Type Detached Single
Listing Status Sold
Purchase Type For Sale
Square Footage 2,311 sqft
Price per Sqft $139
Subdivision Deer Run Creek
MLS Listing ID 10793418
Sold Date 08/26/20
Style Ranch
Bedrooms 3
Full Baths 3
HOA Fees $5/ann
Year Built 1979
Annual Tax Amount $6,042
Tax Year 2018
Lot Size 1.520 Acres
Lot Dimensions 66211
Property Description
Multiple offers received! Please submit your highest and best by 8pm tonight Saturday 7/25. HOUSE IS VACANT! ATTENTION INVESTORS, HANDYMEN & DIYERS! COME QUICK! You won't believe the amount of space in this sprawling, spacious 3 bedroom, 3 bath brick ranch home in the Deer Run Creek subdivision in Campton Hills. Beautiful setting on a 1.5 acre wooded lot overlooking a ravine. Open floor plan flows from the kitchen with cabinets galore and corian countertops to the eating area and family room with fireplace. Huge living room/dining area for entertaining. The bedroom wing of the house boasts a master bedroom with master bath ensuite and 2 more generous-sized rooms with plenty of closet space. Laundry (plus 3rd bath) on main floor in the mud room entrance from garage. Full unfinished basement with fireplace and roughed-in bath; you could double the amount of living space to over 4600 sq ft! So much potential here! House with good, solid bones just needs TLC and updating! Being sold "AS-IS". Renovate and flip it or make it your dream home! St. Charles school district and close to the amenities at Campton Centre Shopping Mall, the Randall Road shopping & restaurant corridor plus Geneva & St. Charles! Don't miss out on this fantastic opportunity! Make an appointment to see it today!
Location
State IL
County Kane
Area Campton Hills / St. Charles
Rooms
Basement Full
Interior
Interior Features First Floor Bedroom, First Floor Laundry, First Floor Full Bath, Built-in Features, Walk-In Closet(s)
Heating Electric
Cooling Central Air
Fireplaces Number 2
Fireplaces Type Wood Burning
Fireplace Y
Appliance Range, Dishwasher, Refrigerator, Washer, Dryer
Laundry In Unit
Exterior
Exterior Feature Deck, Porch, Storms/Screens, Breezeway
Parking Features Attached
Garage Spaces 2.5
Community Features Street Lights, Street Paved
Roof Type Asphalt
Building
Lot Description Irregular Lot, Wooded
Sewer Septic-Private
Water Private Well
New Construction false
Schools
Elementary Schools Ferson Creek Elementary School
Middle Schools Haines Middle School
High Schools St Charles North High School
School District 303 , 303, 303
Others
HOA Fee Include Other
Ownership Fee Simple
Special Listing Condition None
Read Less
Want to know what your home might be worth? Contact us for a FREE valuation!

Our team is ready to help you sell your home for the highest possible price ASAP

© 2024 Listings courtesy of MRED as distributed by MLS GRID. All Rights Reserved.
Bought with Bridgette Schneidwind • Keller Williams Success Realty

GET MORE INFORMATION





