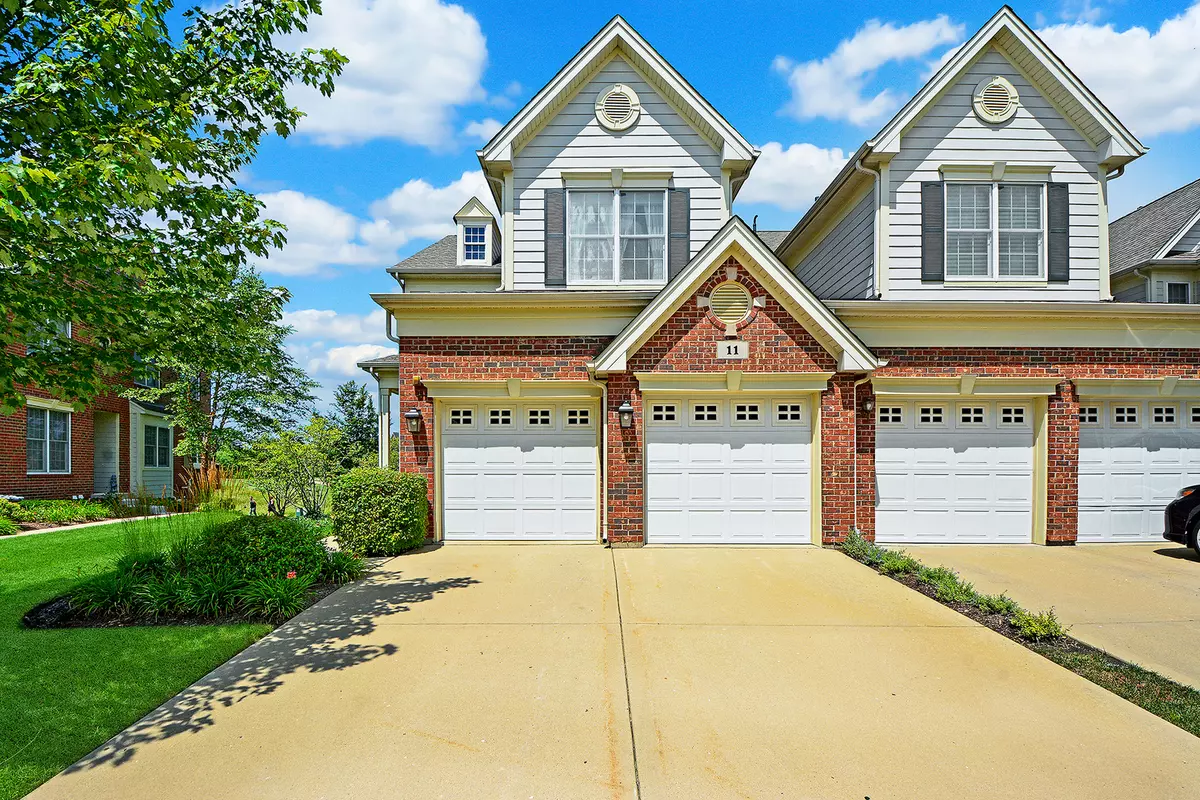$330,000
$342,000
3.5%For more information regarding the value of a property, please contact us for a free consultation.
11 Shoreacres DR Hawthorn Woods, IL 60047
3 Beds
3 Baths
2,292 SqFt
Key Details
Sold Price $330,000
Property Type Townhouse
Sub Type Townhouse-2 Story
Listing Status Sold
Purchase Type For Sale
Square Footage 2,292 sqft
Price per Sqft $143
Subdivision Hawthorn Woods Country Club
MLS Listing ID 10796742
Sold Date 09/25/20
Bedrooms 3
Full Baths 2
Half Baths 2
HOA Fees $656/mo
Year Built 2008
Annual Tax Amount $9,045
Tax Year 2018
Lot Dimensions COMMON
Property Description
Elegant 2-story townhome with golf course views overlooking 16th tee in the fantastic HWCC community! This end-unit with a private entrance features gleaming hardwood floors, crown molding, detailed wainscoting and millwork. The dining room has a gorgeous tray ceiling. Relish special moments in this family room with a lovely fireplace. Enjoy preparing meals in this sizable kitchen with stainless steel appliances, granite counters, island, pantry-closet and an eating area with a skylight plus outdoor views. The enormous master bedroom boasts a vaulted ceiling, carpeted floor, walk-in closet, sitting room and an elegant master bathroom with dual sinks and a separate shower. An additional 2 bedrooms and convenient hallway bath with dual sinks complete the 2nd level! Entertain in a full, English basement boasting a recreation room, gym, storage & another powder room. The handy attached 2 car garage is a bonus. A whole house water softener has been recently added and a brand new whole house surge protector was just installed! You can enjoy breathtaking golf course views from your deck anytime of the day. Unmatched location!
Location
State IL
County Lake
Area Hawthorn Woods / Lake Zurich / Kildeer / Long Grove
Rooms
Basement Full, English
Interior
Interior Features Vaulted/Cathedral Ceilings, Skylight(s), Hardwood Floors, Walk-In Closet(s)
Heating Natural Gas, Forced Air
Cooling Central Air
Fireplaces Number 1
Equipment Humidifier, Water-Softener Owned, TV-Dish, Security System, CO Detectors, Ceiling Fan(s), Sump Pump, Air Purifier, Backup Sump Pump;
Fireplace Y
Appliance Range, Microwave, Dishwasher, Refrigerator, Washer, Dryer, Disposal, Stainless Steel Appliance(s), Water Softener
Exterior
Exterior Feature Deck, Storms/Screens, End Unit
Parking Features Attached
Garage Spaces 2.0
Amenities Available Health Club, Park, Pool
Roof Type Asphalt
Building
Lot Description Golf Course Lot
Story 2
Sewer Public Sewer
Water Public
New Construction false
Schools
Elementary Schools Fremont Elementary School
Middle Schools Fremont Middle School
High Schools Mundelein Cons High School
School District 79 , 79, 120
Others
HOA Fee Include Clubhouse,Exercise Facilities,Pool,Other
Ownership Condo
Special Listing Condition None
Pets Allowed Cats OK, Dogs OK
Read Less
Want to know what your home might be worth? Contact us for a FREE valuation!

Our team is ready to help you sell your home for the highest possible price ASAP

© 2024 Listings courtesy of MRED as distributed by MLS GRID. All Rights Reserved.
Bought with Helen Oliveri • Helen Oliveri Real Estate

GET MORE INFORMATION





