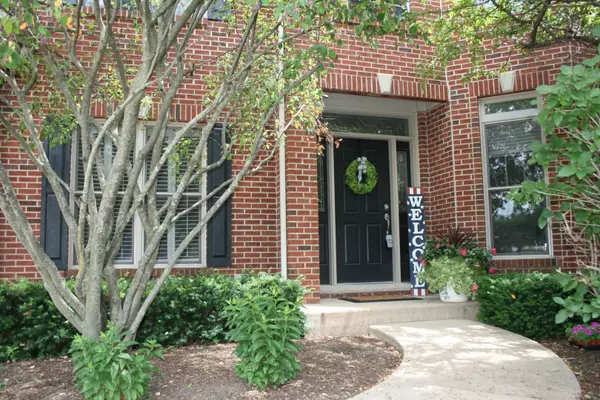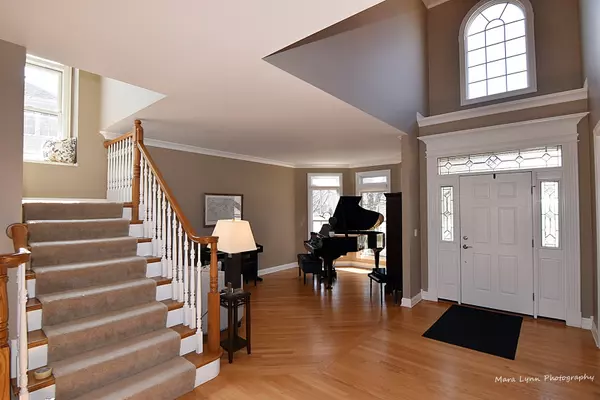$490,000
$499,000
1.8%For more information regarding the value of a property, please contact us for a free consultation.
2353 Kane LN Batavia, IL 60510
4 Beds
4 Baths
3,903 SqFt
Key Details
Sold Price $490,000
Property Type Single Family Home
Sub Type Detached Single
Listing Status Sold
Purchase Type For Sale
Square Footage 3,903 sqft
Price per Sqft $125
Subdivision Tanglewood Hills
MLS Listing ID 10801511
Sold Date 09/15/20
Style Traditional
Bedrooms 4
Full Baths 4
HOA Fees $133/qua
Year Built 2001
Annual Tax Amount $13,913
Tax Year 2019
Lot Size 0.259 Acres
Lot Dimensions 72X153X104X153
Property Description
GREAT VALUE with TWO NEW HVACS 2019, TWO NEW WATER HEATERS 2018 w/expansion tanks, NEW DISHWASHER 2019, plus HARDWOOD FLOORS refinished 2017. Beautiful home with fantastic location in subdivision, situated on this wonderful lot backing up to serene natural area. Formal living and dining rooms frame the grand entry. Sweet family room boasts fireplace and elongated windows to enjoy the views. The expansive eat-in kitchen has loads of cabinets, plenty of prep space with granite counters and a nicely sized island. The cozy sunroom is perfect to enjoy that morning coffee while viewing the beautiful nature in your yard. Laundry room and an office round out the main floor. On the upper level behind french doors, lies the spacious master suite with large walk in closet and spa bath. Three additional bedrooms and one a guest bedroom with en-suite bath. The loft is perfect for play, homework, or office area. Plantation shutters and sun filled windows abound in this home. English 9' full basement is waiting for your design ideas. Move-in ready with neutral decor and tastefully appointed, this home is perfect for everyday living or entertaining with its inviting open concept, deck and brick patio. Access to Tanglewood Hills swim & tennis club, plus minutes from I-88 and Metra train stations.
Location
State IL
County Kane
Area Batavia
Rooms
Basement Full, English
Interior
Interior Features Vaulted/Cathedral Ceilings, Skylight(s), Hardwood Floors, First Floor Laundry, First Floor Full Bath, Walk-In Closet(s)
Heating Natural Gas, Forced Air, Sep Heating Systems - 2+, Indv Controls
Cooling Central Air
Fireplaces Number 1
Fireplaces Type Wood Burning, Gas Starter
Equipment Humidifier, Water-Softener Rented, Security System, CO Detectors, Ceiling Fan(s), Sump Pump, Sprinkler-Lawn, Radon Mitigation System, Multiple Water Heaters
Fireplace Y
Appliance Double Oven, Microwave, Dishwasher, Refrigerator, Washer, Dryer, Disposal, Stainless Steel Appliance(s), Cooktop, Range Hood, Water Softener Rented
Laundry Sink
Exterior
Exterior Feature Deck, Brick Paver Patio
Parking Features Attached
Garage Spaces 3.0
Community Features Clubhouse, Park, Pool, Tennis Court(s), Curbs, Sidewalks
Roof Type Asphalt
Building
Lot Description Landscaped
Sewer Public Sewer
Water Public
New Construction false
Schools
Elementary Schools Grace Mcwayne Elementary School
Middle Schools Sam Rotolo Middle School Of Bat
High Schools Batavia Sr High School
School District 101 , 101, 101
Others
HOA Fee Include Clubhouse,Pool
Ownership Fee Simple w/ HO Assn.
Special Listing Condition None
Read Less
Want to know what your home might be worth? Contact us for a FREE valuation!

Our team is ready to help you sell your home for the highest possible price ASAP

© 2024 Listings courtesy of MRED as distributed by MLS GRID. All Rights Reserved.
Bought with Diane Anderson • Baird & Warner Fox Valley - Geneva

GET MORE INFORMATION





