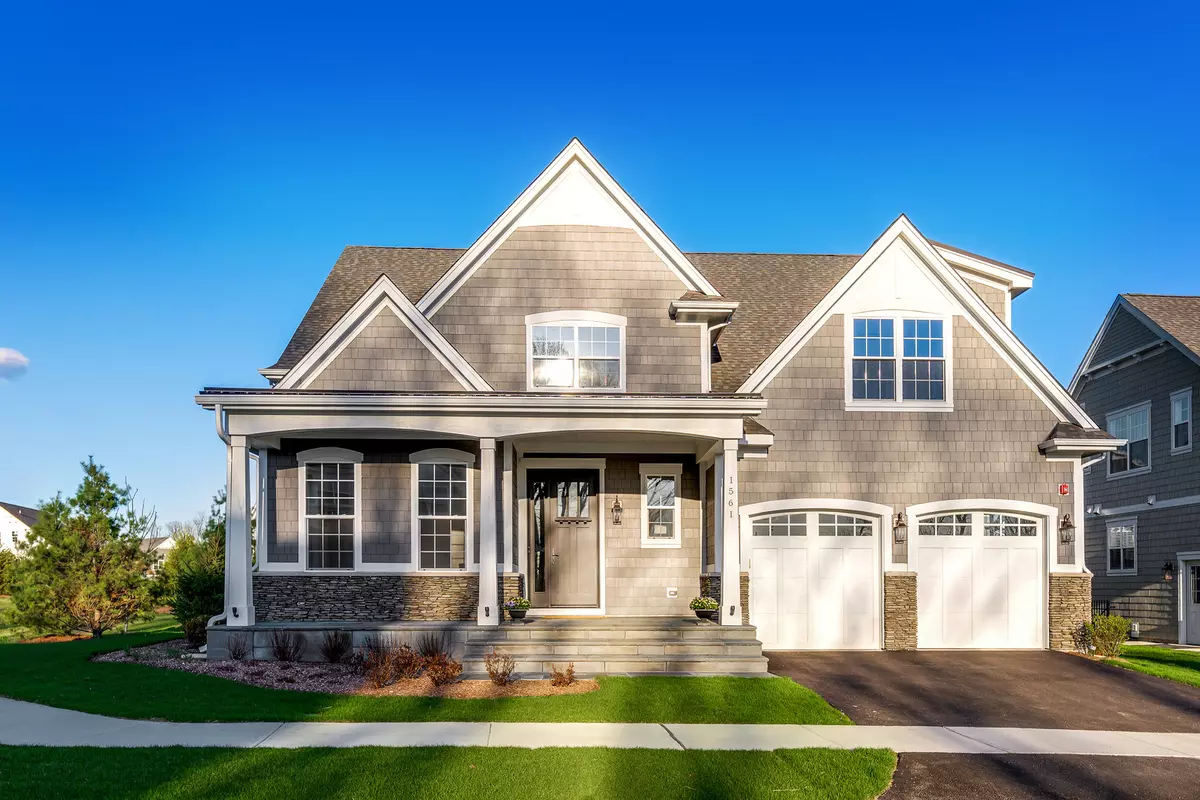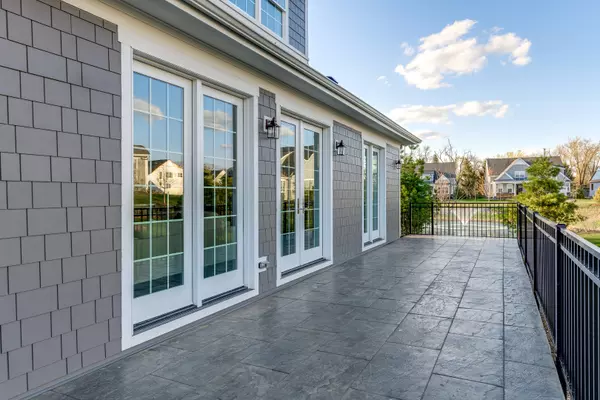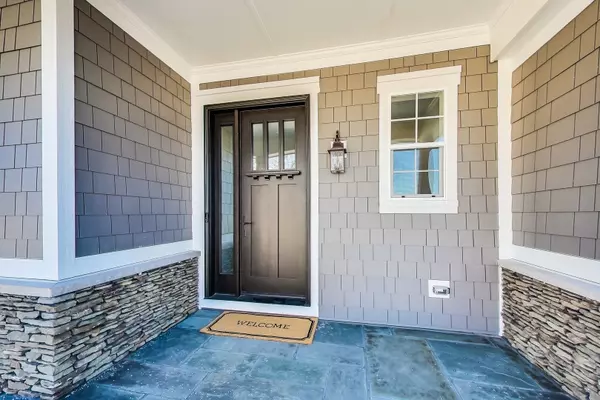$1,250,000
$1,230,000
1.6%For more information regarding the value of a property, please contact us for a free consultation.
1561 Woodview LN Northbrook, IL 60062
3 Beds
3.5 Baths
3,759 SqFt
Key Details
Sold Price $1,250,000
Property Type Single Family Home
Sub Type Detached Single
Listing Status Sold
Purchase Type For Sale
Square Footage 3,759 sqft
Price per Sqft $332
Subdivision Anets Woods
MLS Listing ID 10807281
Sold Date 09/23/20
Bedrooms 3
Full Baths 3
Half Baths 1
HOA Fees $274/mo
Year Built 2018
Annual Tax Amount $3,786
Tax Year 2018
Lot Dimensions 65.25X92.22X74.12X89.93
Property Description
Available Now! Never lived and 1st resale of an Anets Woods home w over 280K in upgrades! House is situated on one of the most prime lots with views of gorgeous water feature. Priced w 200K savings! Sophisticated living. 1st fl master suite w 2 large walk in closets, built-in dressing table, Mstr Ba w large shower & bench, dbl undermount sink vanity & water closet. Hardwood flrs on first flr. Dramatic 2-story family rm w/ blt in spkrs open to large kitchen. Expansive upgraded island w cabinets on both sides & water fall w two sided seating area. Thermador SS appliances, pantry closet. Swing door access to formal DR w tasteful wainscoting & beautiful view of fountain Oversized Patio extending full length of the house w access from Kitch & FR. 1st fl Ldy rm w xtra frige & LG front load W/D & cabinets. Xtra cabs & counter adj for mud rm storage. Office w low voltage flr acces for floating desk. Finished LL w bath/huge storage rm. 2nd fl w loft, media rm & 2 BR's w hallway/en-suite access. RH fixtures & other high end lighting. Alarm system. Easy access to shops & trans. Walk thru virtually. Tour was shot after staging.
Location
State IL
County Cook
Area Northbrook
Rooms
Basement Full
Interior
Interior Features Vaulted/Cathedral Ceilings, Hardwood Floors, First Floor Bedroom, First Floor Laundry, First Floor Full Bath, Walk-In Closet(s)
Heating Natural Gas
Cooling Central Air
Fireplaces Number 1
Fireplaces Type Gas Log
Equipment Fire Sprinklers, CO Detectors, Sump Pump, Sprinkler-Lawn, Backup Sump Pump;, Radon Mitigation System
Fireplace Y
Appliance Double Oven, Microwave, Dishwasher, High End Refrigerator, Washer, Dryer, Disposal, Stainless Steel Appliance(s), Cooktop, Range Hood
Laundry In Unit, Sink
Exterior
Exterior Feature Patio, Storms/Screens
Parking Features Attached
Garage Spaces 2.0
Community Features Curbs, Sidewalks, Street Paved
Roof Type Asphalt
Building
Sewer Public Sewer
Water Lake Michigan
New Construction false
Schools
Elementary Schools Meadowbrook Elementary School
High Schools Glenbrook North High School
School District 28 , 28, 225
Others
HOA Fee Include Insurance,Lawn Care,Snow Removal
Ownership Fee Simple w/ HO Assn.
Special Listing Condition Home Warranty
Read Less
Want to know what your home might be worth? Contact us for a FREE valuation!

Our team is ready to help you sell your home for the highest possible price ASAP

© 2024 Listings courtesy of MRED as distributed by MLS GRID. All Rights Reserved.
Bought with Steven Goodman • RE/MAX Suburban

GET MORE INFORMATION





