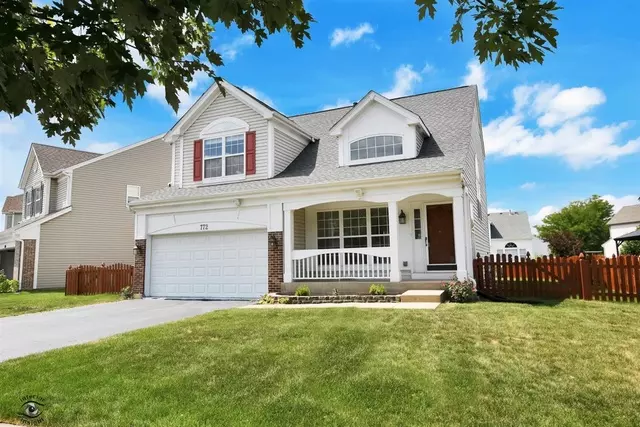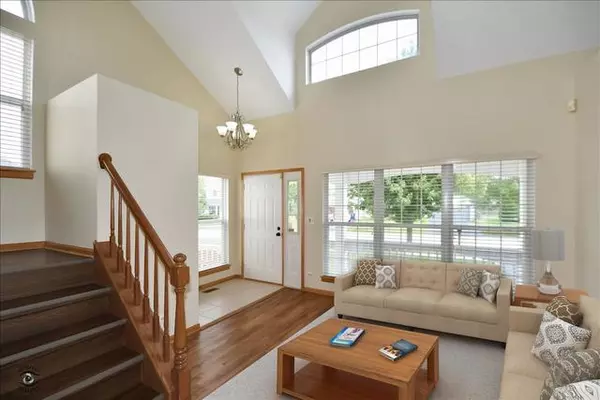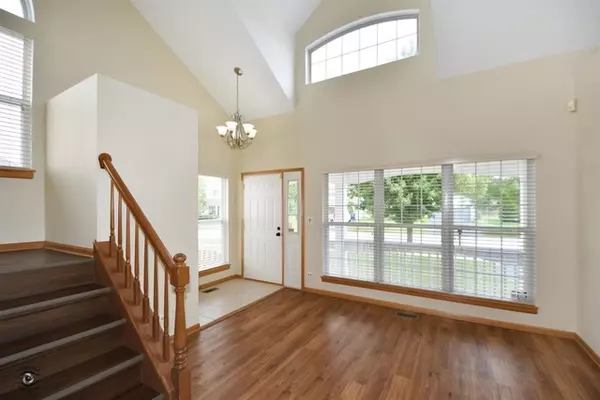$328,000
$329,900
0.6%For more information regarding the value of a property, please contact us for a free consultation.
772 Violet CIR Naperville, IL 60540
3 Beds
2.5 Baths
1,557 SqFt
Key Details
Sold Price $328,000
Property Type Single Family Home
Sub Type Detached Single
Listing Status Sold
Purchase Type For Sale
Square Footage 1,557 sqft
Price per Sqft $210
Subdivision Wildflower
MLS Listing ID 10811089
Sold Date 09/25/20
Style Traditional
Bedrooms 3
Full Baths 2
Half Baths 1
Year Built 1995
Annual Tax Amount $6,781
Tax Year 2019
Lot Size 6,534 Sqft
Lot Dimensions 77X115X36X115
Property Description
CLEAN AND BEAUTIFUL! All this house needs is a new owner! Fantastic Location with easy access to shopping, restaurants, Rt 59 and I-88, yet in a picturesque neighborhood setting with a BIG fenced backyard and charming front porch. Gorgeous Kitchen: offset Maple cabinets with crown molding, stainless steel appliances including hood vent, solid surface counters, and glass tile backsplash. Hardwood floors and can lights from Kitchen into large Family Room. Sliding door leads to big sturdy, freshly-painted deck overlooking HUGE fully-fenced yard! 2-story Living Room is flooded with light and offers a second gathering space. Extra-large master bedroom with ensuite master bath and walk-in closet with built-ins. This home is high quality, updated, and well-maintained -- including solid 6-panel doors throughout and ceramic tile in bathrooms. Partially-finished FULL Basement (no crawl space). Furnace has a UV filter installed with a lifetime warranty. Solar floodlights with motion sensing in the front porch and on the deck. Battery backup sump pump. Close to shopping, restaurants train station and District 204 schools!
Location
State IL
County Du Page
Area Naperville
Rooms
Basement Full
Interior
Interior Features Vaulted/Cathedral Ceilings, Hardwood Floors, Walk-In Closet(s)
Heating Natural Gas, Forced Air
Cooling Central Air
Equipment Ceiling Fan(s), Sump Pump, Backup Sump Pump;
Fireplace N
Appliance Range, Microwave, Dishwasher, Refrigerator, Washer, Dryer, Disposal, Stainless Steel Appliance(s), Range Hood
Exterior
Exterior Feature Deck, Porch
Garage Attached
Garage Spaces 2.0
Community Features Curbs, Sidewalks, Street Lights, Street Paved
Roof Type Asphalt
Building
Lot Description Fenced Yard
Sewer Public Sewer
Water Lake Michigan, Public
New Construction false
Schools
Elementary Schools Cowlishaw Elementary School
Middle Schools Hill Middle School
High Schools Metea Valley High School
School District 204 , 204, 204
Others
HOA Fee Include None
Ownership Fee Simple
Special Listing Condition None
Read Less
Want to know what your home might be worth? Contact us for a FREE valuation!

Our team is ready to help you sell your home for the highest possible price ASAP

© 2024 Listings courtesy of MRED as distributed by MLS GRID. All Rights Reserved.
Bought with Dana Anest • Access Real Estate Inc

GET MORE INFORMATION





