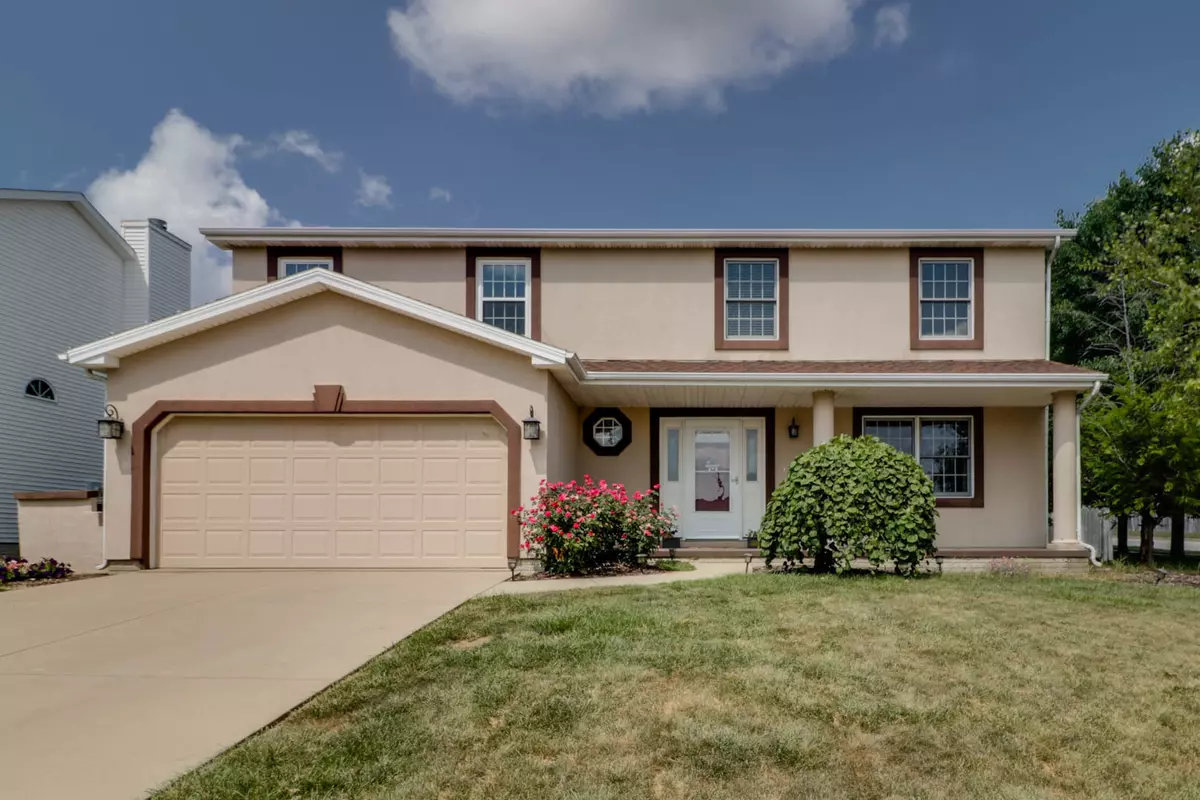$217,000
$220,000
1.4%For more information regarding the value of a property, please contact us for a free consultation.
310 Plumage CT Normal, IL 61761
4 Beds
2.5 Baths
2,982 SqFt
Key Details
Sold Price $217,000
Property Type Single Family Home
Sub Type Detached Single
Listing Status Sold
Purchase Type For Sale
Square Footage 2,982 sqft
Price per Sqft $72
Subdivision Pheasant Ridge
MLS Listing ID 10838958
Sold Date 01/22/21
Style Traditional
Bedrooms 4
Full Baths 2
Half Baths 1
HOA Fees $3/ann
Year Built 1995
Annual Tax Amount $5,353
Tax Year 2019
Lot Size 9,626 Sqft
Lot Dimensions 84 X 115
Property Description
Awesome renovated home in Normal! Spacious floor plan offers formal dining & living room or office area, as well as casual family room highlighted by the gas fireplace with new stacked stone & custom trim wall. Updated kitchen showcases newer stainless appliances, countertops, backsplash, sink, faucet, espresso cabinetry & lighting. Generous bedroom sizes & all with walk-in closets. Massive master has updated ensuite bath featuring dual sink vanity, soaker tub & separate shower. Dream backyard boasts a shaded oasis featuring paved patio, firepit, professional landscaping, garden box, & fence. New Lennox Furnace & AC 2017. Roof 2014. 2nd floor laundry with updated flooring & cabinetry. Partially finished basement with rough-in for bath, storage & room to expand. Newer light fixtures. Updated baths. NEW carpet all main floor: 8/2020.
Location
State IL
County Mc Lean
Area Normal
Rooms
Basement Full
Interior
Interior Features Vaulted/Cathedral Ceilings, Hardwood Floors, Second Floor Laundry, Walk-In Closet(s), Open Floorplan, Separate Dining Room
Heating Natural Gas, Forced Air
Cooling Central Air
Fireplaces Number 1
Fireplaces Type Gas Log
Equipment CO Detectors, Ceiling Fan(s), Sump Pump, Radon Mitigation System
Fireplace Y
Appliance Range, Microwave, Dishwasher, Refrigerator, Stainless Steel Appliance(s), Gas Oven
Laundry Gas Dryer Hookup, Electric Dryer Hookup
Exterior
Exterior Feature Patio, Brick Paver Patio, Fire Pit
Parking Features Attached
Garage Spaces 2.0
Community Features Curbs, Sidewalks, Street Lights, Street Paved
Building
Lot Description Corner Lot, Cul-De-Sac, Fenced Yard, Landscaped, Mature Trees, Garden, Wood Fence
Sewer Public Sewer
Water Public
New Construction false
Schools
Elementary Schools Prairieland Elementary
Middle Schools Parkside Jr High
High Schools Normal Community West High Schoo
School District 5 , 5, 5
Others
HOA Fee Include Other
Ownership Fee Simple
Special Listing Condition None
Read Less
Want to know what your home might be worth? Contact us for a FREE valuation!

Our team is ready to help you sell your home for the highest possible price ASAP

© 2025 Listings courtesy of MRED as distributed by MLS GRID. All Rights Reserved.
Bought with Mike Hutson • Coldwell Banker Real Estate Group
GET MORE INFORMATION

