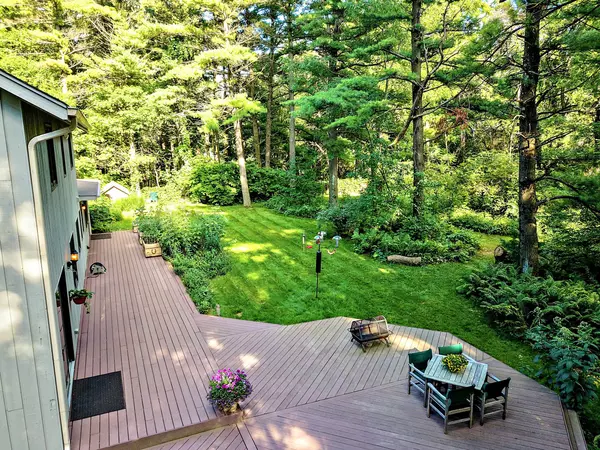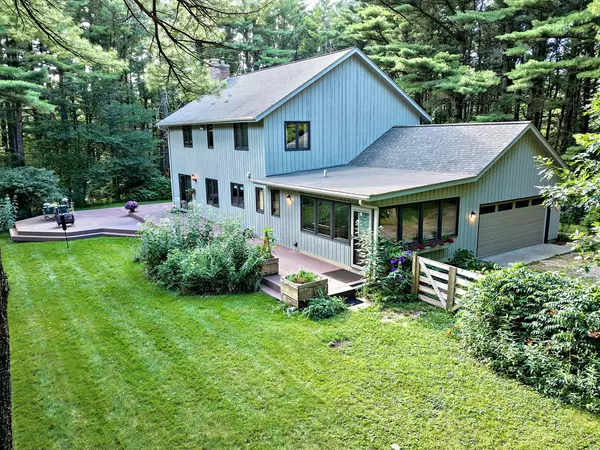$335,000
$329,900
1.5%For more information regarding the value of a property, please contact us for a free consultation.
8505 Concord DR Bull Valley, IL 60098
3 Beds
2.5 Baths
2,568 SqFt
Key Details
Sold Price $335,000
Property Type Single Family Home
Sub Type Detached Single
Listing Status Sold
Purchase Type For Sale
Square Footage 2,568 sqft
Price per Sqft $130
Subdivision Pine Ridge
MLS Listing ID 10837426
Sold Date 11/19/20
Style Contemporary
Bedrooms 3
Full Baths 2
Half Baths 1
Year Built 1976
Annual Tax Amount $9,483
Tax Year 2019
Lot Size 3.010 Acres
Lot Dimensions 277 X 482 X 156 X 15 X 121 X 467
Property Description
Located amongst towering pines and surround by native plantings - this home is as close to nature as it gets! The plantings mature & flower month by month and you'll enjoy the changing seasons one at a time! Owners have loved living here and updating along the way. Favorite features are the Timbertex composite decking, Sun/Screen Room and the paths in the nearly 1 acre FENCED Yard. Zoning allows for HORSES, although the lot is heavily wooded & private. GENEROUS room sizes throughout - so much room to spread out in! Kitchen has an electric stove, but there is also a gas hook/up there. Appliances are 3 years old, 2015 Electrical Panel with 200 Amp Circuit Breakers. 2003 HVAC, 2005 Roof/Gutters & 2020 Leaf Guard on gutters - long list in the house! New Vinyl Laminate flooring where it matters most & a FULL basement. Great opportunity to own a piece of paradise in Bull Valley.
Location
State IL
County Mc Henry
Area Bull Valley / Greenwood / Woodstock
Rooms
Basement Full
Interior
Interior Features Vaulted/Cathedral Ceilings, Wood Laminate Floors, First Floor Laundry, Some Carpeting, Separate Dining Room
Heating Natural Gas, Forced Air
Cooling Central Air
Fireplaces Number 1
Fireplaces Type Wood Burning
Equipment Water-Softener Owned, CO Detectors
Fireplace Y
Appliance Double Oven, Microwave, Dishwasher, Refrigerator, Washer, Dryer, Disposal
Laundry In Unit, Sink
Exterior
Exterior Feature Deck, Porch
Parking Features Detached
Garage Spaces 2.0
Community Features Horse-Riding Trails, Street Paved
Roof Type Asphalt
Building
Lot Description Fenced Yard, Horses Allowed, Landscaped, Wooded, Mature Trees
Sewer Septic-Private
Water Private Well
New Construction false
Schools
Elementary Schools Olson Elementary School
Middle Schools Northwood Middle School
High Schools Woodstock North High School
School District 200 , 200, 200
Others
HOA Fee Include None
Ownership Fee Simple
Special Listing Condition None
Read Less
Want to know what your home might be worth? Contact us for a FREE valuation!

Our team is ready to help you sell your home for the highest possible price ASAP

© 2025 Listings courtesy of MRED as distributed by MLS GRID. All Rights Reserved.
Bought with Roxana Naughton • Berkshire Hathaway HomeServices Starck Real Estate
GET MORE INFORMATION





