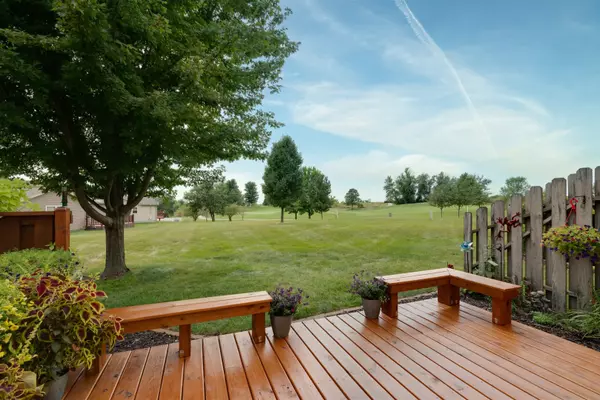$160,000
$162,500
1.5%For more information regarding the value of a property, please contact us for a free consultation.
2710 Westbrook DR Bloomington, IL 61704
2 Beds
2.5 Baths
1,920 SqFt
Key Details
Sold Price $160,000
Property Type Townhouse
Sub Type Townhouse-2 Story
Listing Status Sold
Purchase Type For Sale
Square Footage 1,920 sqft
Price per Sqft $83
Subdivision Fox Creek
MLS Listing ID 10846405
Sold Date 10/26/20
Bedrooms 2
Full Baths 2
Half Baths 1
HOA Fees $140/mo
Year Built 1998
Annual Tax Amount $3,267
Tax Year 2019
Lot Dimensions CONDO
Property Description
Looking for a calm place to relax? Here it is. Quietly nestled overlooking the 15th green at the Den golf course sits this two bedroom 2.5 bath home. How you choose to relax, is totally up to you. You won't have to worry about the roof or siding or windows or yard or the heat or the air or even the garage door opener!! What? Yeah, I know. Want to enjoy the morning air while having your coffee with a golf course view? You can. Want to grab a drink and relax at the bar? It's in the remodeled lower level. Want to quietly watch the sunset as you watch our areas finest golfers try to sink a put on the 15th at the Den? OK. You can even walk across the road to the private fitness and recreation center that has an indoor pool!!! Whatever your idea of relaxing is, this place has you covered.
Location
State IL
County Mc Lean
Area Bloomington
Rooms
Basement Full
Interior
Interior Features Walk-In Closet(s)
Heating Forced Air, Natural Gas
Cooling Central Air
Fireplaces Number 1
Fireplaces Type Gas Log
Equipment Ceiling Fan(s)
Fireplace Y
Appliance Range, Microwave, Dishwasher
Laundry Gas Dryer Hookup, Electric Dryer Hookup
Exterior
Exterior Feature Deck, Porch
Parking Features Attached
Garage Spaces 2.0
Building
Lot Description Landscaped
Story 2
Sewer Public Sewer
Water Public
New Construction false
Schools
Elementary Schools Fox Creek Elementary
Middle Schools Parkside Jr High
High Schools Normal Community West High Schoo
School District 5 , 5, 5
Others
HOA Fee Include Insurance,Clubhouse,Exercise Facilities,Pool,Exterior Maintenance,Lawn Care,Snow Removal
Ownership Condo
Special Listing Condition None
Pets Description Cats OK, Dogs OK
Read Less
Want to know what your home might be worth? Contact us for a FREE valuation!

Our team is ready to help you sell your home for the highest possible price ASAP

© 2024 Listings courtesy of MRED as distributed by MLS GRID. All Rights Reserved.
Bought with Janet Jurich • RE/MAX Rising

GET MORE INFORMATION





