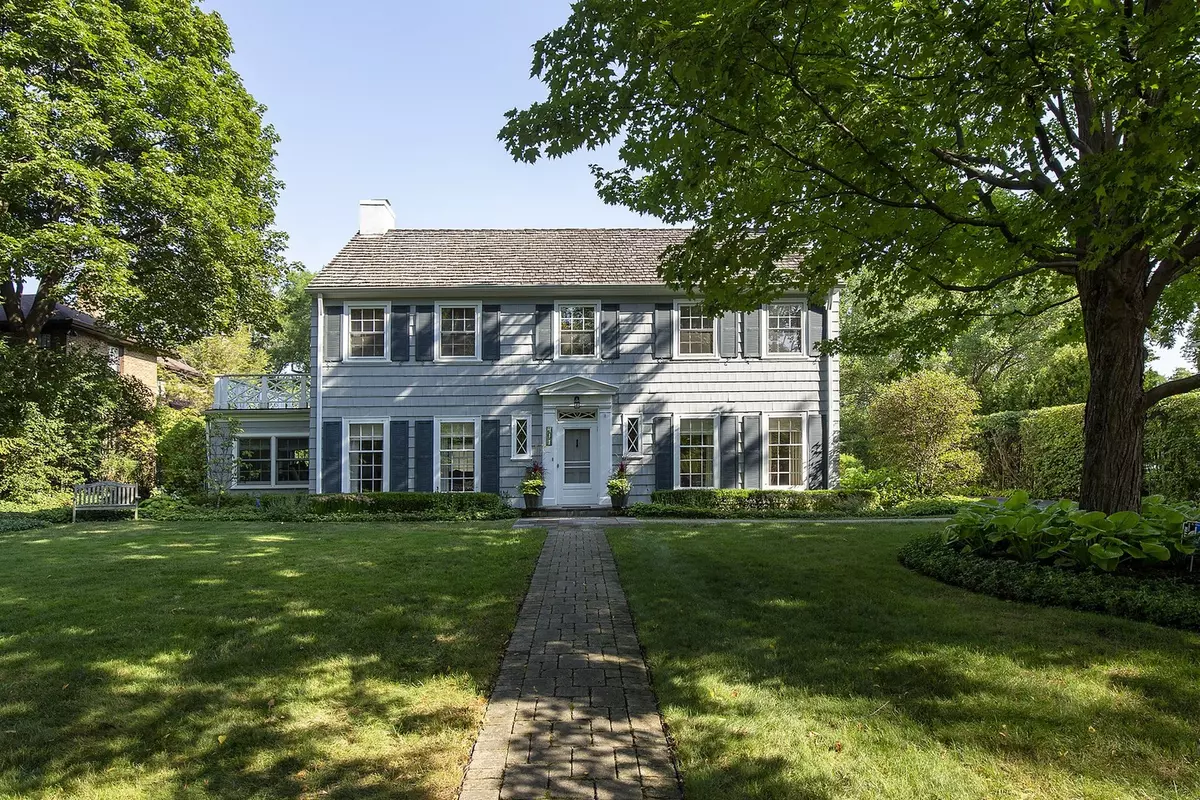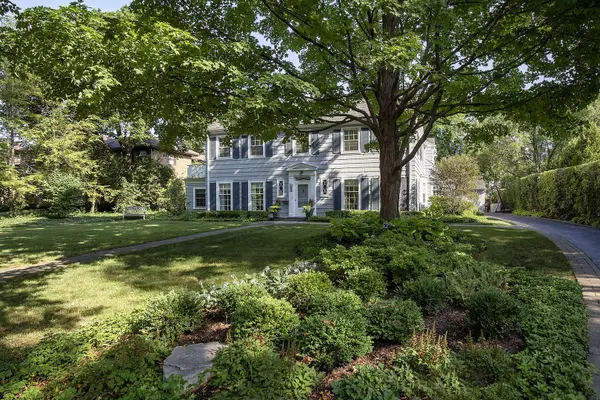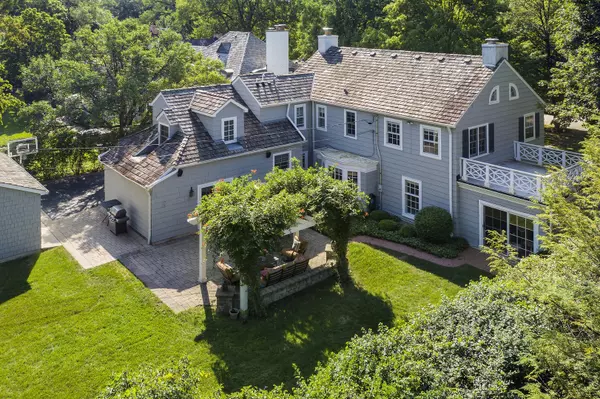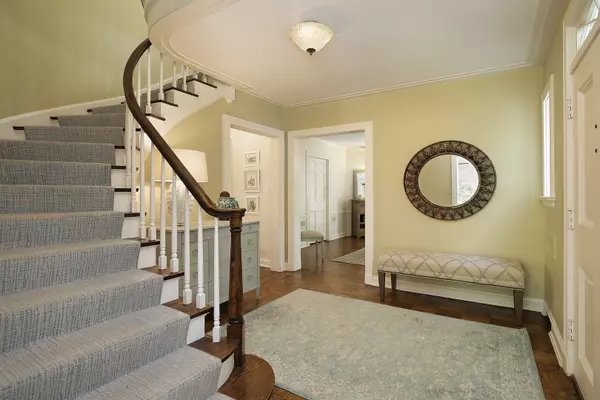$950,000
$999,000
4.9%For more information regarding the value of a property, please contact us for a free consultation.
411 Sunset LN Glencoe, IL 60022
5 Beds
4.5 Baths
3,268 SqFt
Key Details
Sold Price $950,000
Property Type Single Family Home
Sub Type Detached Single
Listing Status Sold
Purchase Type For Sale
Square Footage 3,268 sqft
Price per Sqft $290
MLS Listing ID 10846756
Sold Date 12/08/20
Style Colonial
Bedrooms 5
Full Baths 4
Half Baths 1
Year Built 1935
Annual Tax Amount $19,147
Tax Year 2019
Lot Size 0.430 Acres
Lot Dimensions 102X168X25X82X179
Property Description
COMPELLING NEW PRICE! Beautiful cedar shake light-filled center entry colonial situated on almost a half acre of lushly landscaped property in a prime location. Close proximity to town, schools, parks, public transportation, the lake, Takiff Community Center and Writer's Theater. Exudes warmth and charm. A great blend of the old and the new. White eat-in kitchen with stainless steel appliances opens to a large family room with custom built-ins and a 2nd high-end refrigerator/freezer, a beamed ceiling and french doors that lead to an expansive backyard with a brick paver patio and pergola. Landscaping by Chalet and Nature's Landscape. Great for entertaining both inside and out. Gracious sized separate dining room, living room with a fireplace, sun room/office (currently used as an exercise room), cozy library, powder room and mud room complete the main floor. The second floor features a master suite with custom built-ins, 4 additional generously sized bedrooms ( one currently being used as an office). 2 newer bathrooms and a large finished pull down attic. Partially finished spacious basement includes a rec room, a newer full bath, laundry, a Costco closet and tons of storage. AMAZINGLY LOW Real Estate Tax Bill for 2019~$19,149.25 BE SURE to Ask about our Extensive History of Enhancements.
Location
State IL
County Cook
Area Glencoe
Rooms
Basement Full
Interior
Interior Features Hardwood Floors, Wood Laminate Floors, Built-in Features, Walk-In Closet(s), Separate Dining Room
Heating Natural Gas, Forced Air, Steam, Radiator(s), Zoned
Cooling Central Air, Space Pac, Zoned
Fireplaces Number 1
Fireplaces Type Gas Log, Gas Starter
Equipment Humidifier, Security System, Sump Pump, Air Purifier
Fireplace Y
Appliance Double Oven, Microwave, Dishwasher, High End Refrigerator, Freezer, Washer, Dryer, Disposal, Stainless Steel Appliance(s), Wine Refrigerator, Cooktop, Range Hood
Laundry Laundry Chute, Sink
Exterior
Exterior Feature Brick Paver Patio
Parking Features Detached
Garage Spaces 2.5
Roof Type Shake
Building
Lot Description Landscaped
Sewer Public Sewer
Water Lake Michigan
New Construction false
Schools
Elementary Schools South Elementary School
Middle Schools Central School
High Schools New Trier Twp H.S. Northfield/Wi
School District 35 , 35, 203
Others
HOA Fee Include None
Ownership Fee Simple
Special Listing Condition List Broker Must Accompany
Read Less
Want to know what your home might be worth? Contact us for a FREE valuation!

Our team is ready to help you sell your home for the highest possible price ASAP

© 2024 Listings courtesy of MRED as distributed by MLS GRID. All Rights Reserved.
Bought with William Harris • @properties

GET MORE INFORMATION





