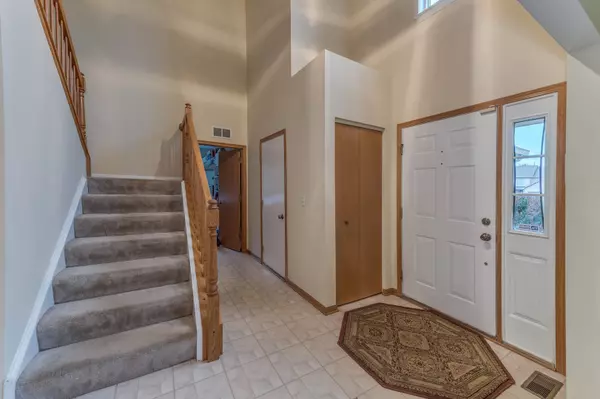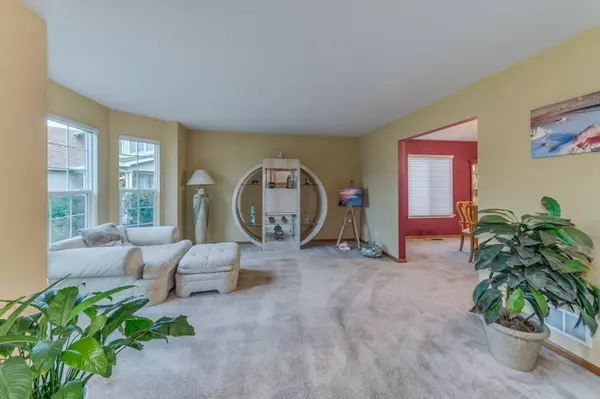$309,900
$309,900
For more information regarding the value of a property, please contact us for a free consultation.
10 Franklin CT Bolingbrook, IL 60440
4 Beds
2.5 Baths
2,713 SqFt
Key Details
Sold Price $309,900
Property Type Single Family Home
Sub Type Detached Single
Listing Status Sold
Purchase Type For Sale
Square Footage 2,713 sqft
Price per Sqft $114
Subdivision Lakewood Ridge
MLS Listing ID 10854019
Sold Date 10/30/20
Bedrooms 4
Full Baths 2
Half Baths 1
HOA Fees $12/ann
Year Built 2003
Annual Tax Amount $11,264
Tax Year 2019
Lot Size 0.300 Acres
Lot Dimensions 13048
Property Description
Beautifully appointed Lakewood Ridge home is located on a quiet cul-de-sac with a premium 1/3 acre lot backing to lush natural area. Smart, open floor plan allows plenty of natural light. Soaring two story foyer, gracious family room, first floor office, spacious bedrooms, oversized loft, impressive dining room, gourmet eat-in kitchen complete with large island, stainless steel appliances. Enjoy entertaining family and friends in the private backyard on the massive patio, 27' above ground pool, lovely 20x20 gazebo with hot tub and fire pit. Master suite with vaulted ceilings, ample closet space, private bath with double sinks, jacuzzi tub and separate shower. The finished basement offers another huge family room, fourth bedroom and two storage areas. Recent updates include: Entire interior painted and pool motor 2020; Roof, radon mitigation system, Refrigerator and Microwave 2019; Stove 2018; sump pump 2017; 50 gallon water heater, Dishwasher and Ejector pump 2016. Come see your new home today!
Location
State IL
County Will
Area Bolingbrook
Rooms
Basement Full
Interior
Interior Features Vaulted/Cathedral Ceilings, First Floor Laundry
Heating Natural Gas, Forced Air
Cooling Central Air
Equipment Security System, CO Detectors, Ceiling Fan(s), Sump Pump, Radon Mitigation System
Fireplace N
Appliance Range, Microwave, Dishwasher, Refrigerator, Washer, Dryer, Disposal
Exterior
Exterior Feature Patio, Hot Tub, Above Ground Pool
Parking Features Attached
Garage Spaces 2.0
Community Features Curbs, Sidewalks, Street Lights, Street Paved
Roof Type Asphalt
Building
Lot Description Cul-De-Sac, Fenced Yard, Backs to Trees/Woods
Sewer Sewer-Storm
Water Public
New Construction false
Schools
Elementary Schools Jamie Mcgee Elementary School
Middle Schools Jane Addams Middle School
High Schools Bolingbrook High School
School District 365U , 365U, 365U
Others
HOA Fee Include Other
Ownership Fee Simple w/ HO Assn.
Special Listing Condition None
Read Less
Want to know what your home might be worth? Contact us for a FREE valuation!

Our team is ready to help you sell your home for the highest possible price ASAP

© 2024 Listings courtesy of MRED as distributed by MLS GRID. All Rights Reserved.
Bought with Ernestina Preciado • RE/MAX 10

GET MORE INFORMATION





