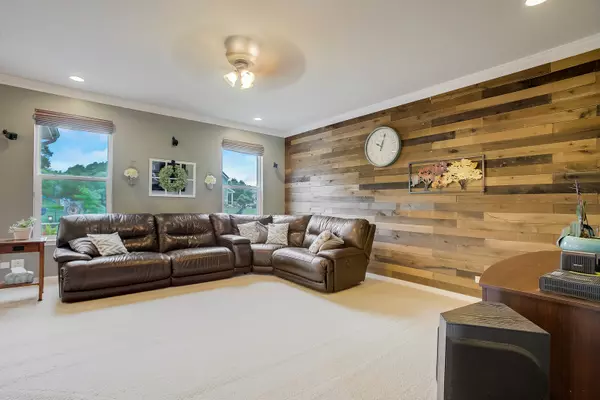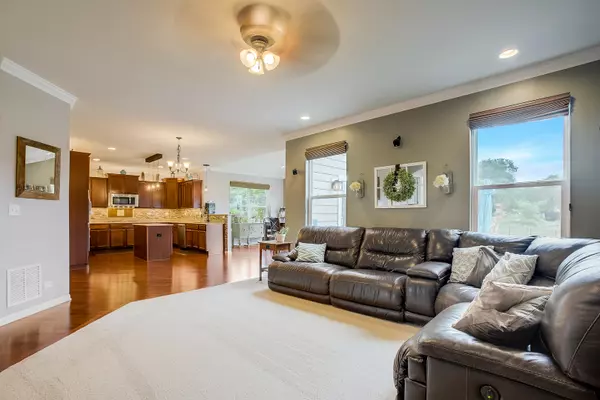$399,900
$399,900
For more information regarding the value of a property, please contact us for a free consultation.
3512 Hopewell PL Elgin, IL 60124
5 Beds
2.5 Baths
3,260 SqFt
Key Details
Sold Price $399,900
Property Type Single Family Home
Sub Type Detached Single
Listing Status Sold
Purchase Type For Sale
Square Footage 3,260 sqft
Price per Sqft $122
Subdivision Highland Woods
MLS Listing ID 10847358
Sold Date 11/03/20
Bedrooms 5
Full Baths 2
Half Baths 1
HOA Fees $59/mo
Year Built 2012
Tax Year 2019
Lot Dimensions 10454
Property Description
Over 3,200 square feet of living space, this gorgeous home has all you've been looking for! Not only is it in sought after Highland Woods but it has updates galore! As you enter, you're greeted by hardwood floors, brand new carpet on main floor and recently painted. Notice the detail of all the woodwork such as the crown molding throughout, wainscoting in dining room, wood plank wall in the family room...you'll fall in love! The updated kitchen at the heart of the home features 42" staggered cabinets with crown molding, over and under cabinet lighting, stainless steel appliances with new dishwasher and microwave, granite countertops, custom backsplash, butlers pantry and recessed lighting that also flows into the family room and morning room. The family room flows effortlessly from the kitchen and the morning room features a vaulted ceiling, a Kegarator, and is drenched in sunlight with spectacular views of your backyard paradise! The 2nd floor is home to 4 generous sized bedrooms, a loft perfect for a playroom and the spacious master bedroom with tray ceiling, built in desk space, walk-in closet with custom organizer and private master bath with dual vanity, soaker tub and separate shower. The basement is large with access to A/V equipment and just waiting for your finishing touches. Lastly, the fenced in backyard is your very own paradise featuring a huge patio with an outdoor kitchen, fireplace, beer tap, wired for speakers and HDMI connections, exterior lighting, flower garden....it has it all! You'll also have access to the amenities that come with HOA. Don't miss out on this gem!
Location
State IL
County Kane
Area Elgin
Rooms
Basement Full
Interior
Interior Features Hardwood Floors, First Floor Laundry
Heating Natural Gas, Forced Air
Cooling Central Air
Equipment TV-Cable, CO Detectors, Ceiling Fan(s), Sump Pump, Radon Mitigation System
Fireplace N
Appliance Double Oven, Microwave, Refrigerator, Washer, Dryer, Disposal, Stainless Steel Appliance(s), Cooktop
Laundry Gas Dryer Hookup
Exterior
Exterior Feature Patio, Storms/Screens, Outdoor Grill
Parking Features Attached
Garage Spaces 3.0
Community Features Pool, Tennis Court(s), Lake, Sidewalks
Building
Sewer Public Sewer
Water Lake Michigan, Public
New Construction false
Schools
Elementary Schools Country Trails Elementary School
Middle Schools Prairie Knolls Middle School
High Schools Central High School
School District 301 , 301, 301
Others
HOA Fee Include Clubhouse,Exercise Facilities,Pool
Ownership Fee Simple w/ HO Assn.
Special Listing Condition None
Read Less
Want to know what your home might be worth? Contact us for a FREE valuation!

Our team is ready to help you sell your home for the highest possible price ASAP

© 2024 Listings courtesy of MRED as distributed by MLS GRID. All Rights Reserved.
Bought with Lola Jefferson • RE/MAX of Naperville

GET MORE INFORMATION





