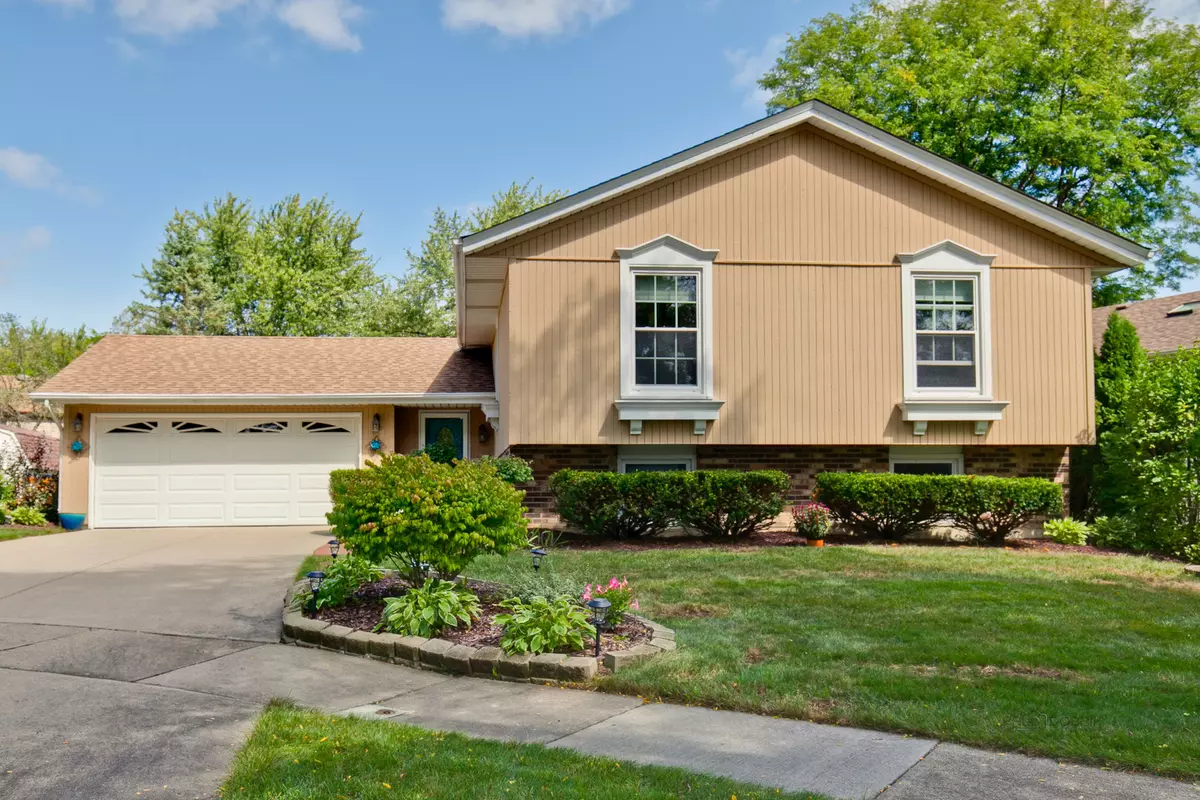$359,000
$359,000
For more information regarding the value of a property, please contact us for a free consultation.
102 Televista CT Vernon Hills, IL 60061
5 Beds
2.5 Baths
2,342 SqFt
Key Details
Sold Price $359,000
Property Type Single Family Home
Sub Type Detached Single
Listing Status Sold
Purchase Type For Sale
Square Footage 2,342 sqft
Price per Sqft $153
Subdivision Deerpath
MLS Listing ID 10857223
Sold Date 10/29/20
Style Bi-Level
Bedrooms 5
Full Baths 2
Half Baths 1
Year Built 1977
Annual Tax Amount $9,526
Tax Year 2019
Lot Size 10,105 Sqft
Lot Dimensions 46.6X24.7X154.6X36.2X43.9X130.5
Property Description
You are going to fall in love with this 5-bedroom, 2.1 bath bi-level located in a quiet cul de sac of the sought after Deerpath Subdivision. An open floor plan greets you as you enter this extremely well cared for home. Notice the nice woodwork molding, hardwood floors, spacious rooms and lots of natural light through-out. Kitchen has Stainless Steel appliances and granite counter, a beautiful back splash and ample room for a table. Great views of the huge yard & two-tiered deck from the bay window in the living room & easy access from the slider in the dining room. Primary bedroom has its own full bathroom. The lower level is awesome also with a huge family room and brick gas burning fireplace, 2 more bedrooms and a half bath big enough for you to expand. This home is neutral in decor & just a pleasure to walk through inside and out. Yard is fenced, there is also a patio in the yard and an adorable shed that is bigger inside than it looks! Enjoy the nearby parks & paths. Schools, park district, library, shopping and Metra Station are all close by. Roof replaced 2016, Furnace & A/C 2018. This home is ready to move into!
Location
State IL
County Lake
Area Indian Creek / Vernon Hills
Rooms
Basement English
Interior
Interior Features Hardwood Floors, Drapes/Blinds, Granite Counters
Heating Natural Gas
Cooling Central Air
Fireplaces Number 1
Fireplaces Type Gas Log, Gas Starter
Equipment CO Detectors, Ceiling Fan(s), Sump Pump
Fireplace Y
Appliance Range, Microwave, Dishwasher, Refrigerator, Washer, Dryer, Disposal, Stainless Steel Appliance(s), Range Hood
Exterior
Exterior Feature Deck, Patio
Parking Features Attached
Garage Spaces 2.0
Community Features Park, Curbs, Sidewalks, Street Lights, Street Paved
Roof Type Asphalt
Building
Lot Description Cul-De-Sac, Fenced Yard
Sewer Public Sewer
Water Lake Michigan
New Construction false
Schools
High Schools Vernon Hills High School
School District 73 , 73, 128
Others
HOA Fee Include None
Ownership Fee Simple
Special Listing Condition None
Read Less
Want to know what your home might be worth? Contact us for a FREE valuation!

Our team is ready to help you sell your home for the highest possible price ASAP

© 2024 Listings courtesy of MRED as distributed by MLS GRID. All Rights Reserved.
Bought with Mohan Sebastian • Achieve Real Estate Group Inc

GET MORE INFORMATION

