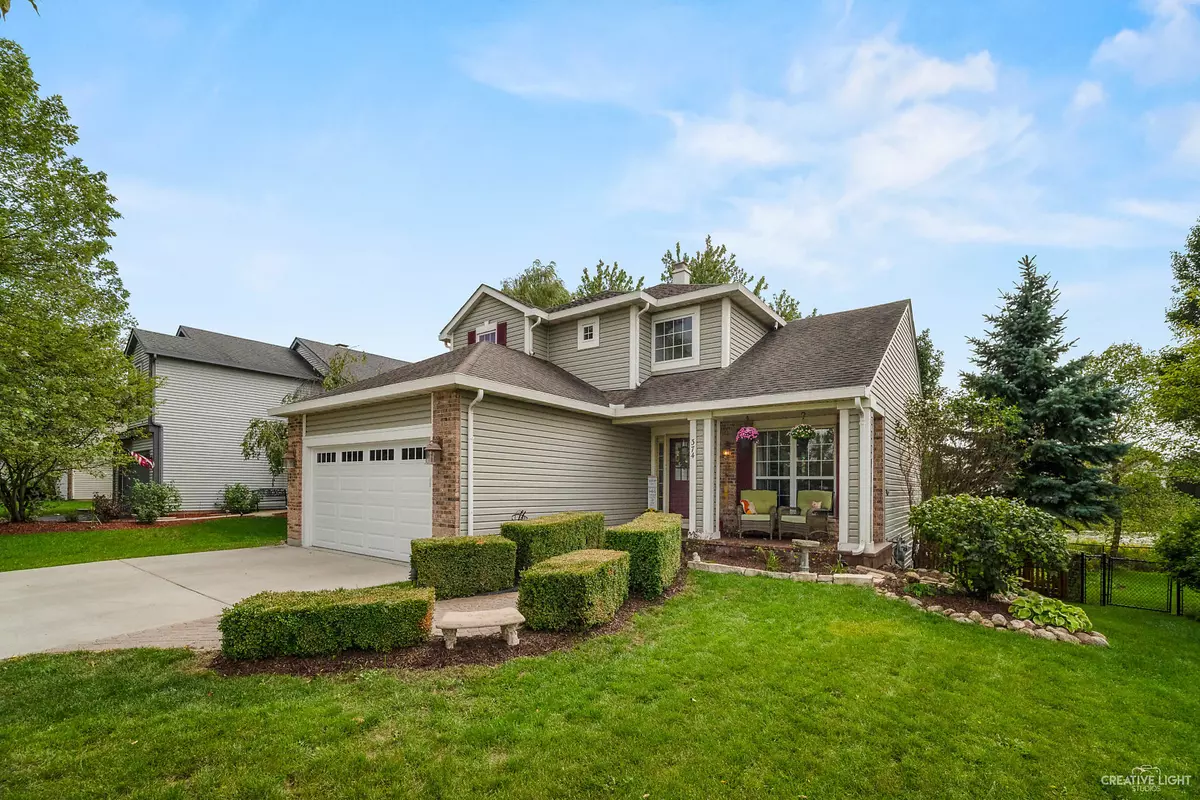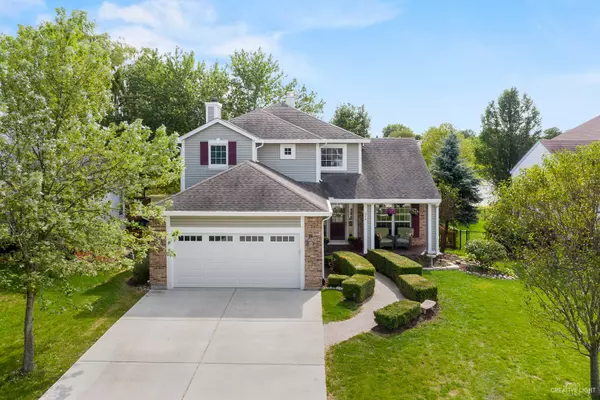$368,000
$379,900
3.1%For more information regarding the value of a property, please contact us for a free consultation.
374 Sundance DR Bartlett, IL 60103
5 Beds
2.5 Baths
2,056 SqFt
Key Details
Sold Price $368,000
Property Type Single Family Home
Sub Type Detached Single
Listing Status Sold
Purchase Type For Sale
Square Footage 2,056 sqft
Price per Sqft $178
Subdivision Tallgrass
MLS Listing ID 10863425
Sold Date 10/23/20
Bedrooms 5
Full Baths 2
Half Baths 1
Year Built 1993
Annual Tax Amount $8,956
Tax Year 2018
Lot Size 8,276 Sqft
Lot Dimensions 60X135
Property Description
This is the one you've been waiting for! A true nature lover's dream with an incredible lot that backs to a huge pond and nature preserve. Please make sure to view our pictures as this one truly shows like a model! Fresh designers paint inside and out! New Windows! Very versatile floor plan that includes 5 bedrooms and a full finished English basement! There is also a first-floor bedroom with a very large walk-in closet that has a bathroom nearby, that would be perfect for in-law arrangement if need be. Loads of windows, recessed lighting, and cathedral ceilings absolutely bathe this home in light! You're going to fall in love with the amazing, redesigned, and completely updated gourmet kitchen with coffee bar, "L" shaped center island, stainless steel appliances, and stone countertops and backsplash! The attached oversized dining room is complete with a fireplace and oversized windows, completes the space and is perfect for entertaining or hosting large family gatherings! Step out onto the enormous back deck and enjoy multiple outdoor living areas with views that will make you feel like you're on vacation! Three spacious bedrooms upstairs include the master with an updated and luxurious en-suite with oversized walk in closet. Amazing full finished basement with third family room, 2nd fireplace, billiard, bar and play areas and 5thbedroom and workshop! 1st floor laundry room with new Maytag washer and dryer, Newer furnace, air and H20 heater! New Concrete driveway! Roof and siding have been replaced within the last 9-10 years!
Location
State IL
County Du Page
Area Bartlett
Rooms
Basement Full
Interior
Interior Features Vaulted/Cathedral Ceilings, Skylight(s), Hardwood Floors, First Floor Bedroom
Heating Natural Gas, Forced Air
Cooling Central Air
Fireplaces Number 2
Fireplaces Type Gas Log, Gas Starter
Equipment Humidifier, Water-Softener Owned, Ceiling Fan(s), Sump Pump
Fireplace Y
Appliance Range, Microwave, Dishwasher, Refrigerator, Washer, Dryer, Disposal, Stainless Steel Appliance(s)
Exterior
Exterior Feature Deck
Parking Features Attached
Garage Spaces 2.0
Roof Type Asphalt
Building
Lot Description Fenced Yard
Sewer Public Sewer
Water Public
New Construction false
Schools
School District 46 , 46, 46
Others
HOA Fee Include None
Ownership Fee Simple
Special Listing Condition None
Read Less
Want to know what your home might be worth? Contact us for a FREE valuation!

Our team is ready to help you sell your home for the highest possible price ASAP

© 2024 Listings courtesy of MRED as distributed by MLS GRID. All Rights Reserved.
Bought with Patricia Wardlow • Keller Williams Experience

GET MORE INFORMATION





