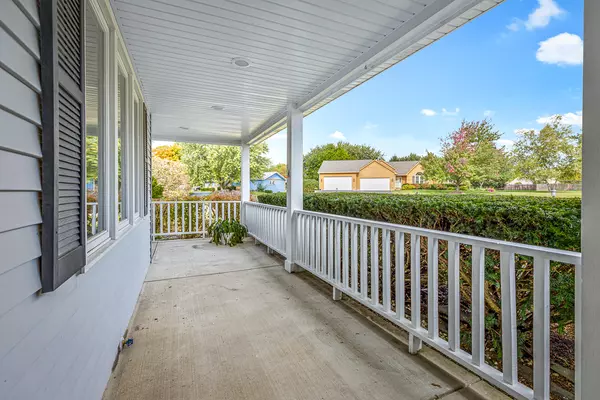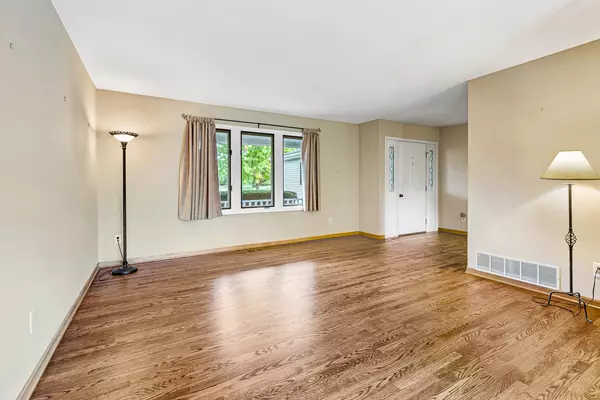$309,000
$314,900
1.9%For more information regarding the value of a property, please contact us for a free consultation.
2401 Elk DR Spring Grove, IL 60081
4 Beds
4 Baths
2,655 SqFt
Key Details
Sold Price $309,000
Property Type Single Family Home
Sub Type Detached Single
Listing Status Sold
Purchase Type For Sale
Square Footage 2,655 sqft
Price per Sqft $116
MLS Listing ID 10840592
Sold Date 11/05/20
Style Quad Level
Bedrooms 4
Full Baths 4
Year Built 1988
Annual Tax Amount $6,962
Tax Year 2019
Lot Size 0.740 Acres
Lot Dimensions 32234
Property Description
Fantastic 4-5 bedroom, 4 bath home with THREE MASTER SUITES. Everyone can feel spoiled in this multi level house with privacy for all! The NEWLY FINISHED HARDWOOD FLOORS in Living Room and Kitchen sport a subtle and beautiful matte finish. Black stainless appliances, GRANITE COUNTER TOPS and glass back splash in the Kitchen. There is a Bedroom/Den/Music Room/In-Law Suite/Home School room on the main floor with a full bath including walk-in shower with shower seat. The garage has a man door that leads to the front porch near the front door to the home - this makes a great opportunity for single level living for anyone who would like to avoid stairs. The Kitchen, Living Room, Garage and the Suite with full bath is on this level. On the uppermost level there is a private PENTHOUSE STYLE MASTER SUITE with a gorgeous custom bath and dual vanities. KLM was the builder of the upper level and main floor addition when they were integrated into the home. The quality shows! Three bedrooms (one with 3/4 bath en suite) and a beautifully finished hall bath - extra deep soaking tub, high end fixtures and granite countertop. Cozy Family Room with BRICK FIREPLACE and a Huge, functional Laundry Room/Mud Room adjacent to the extra large, 20x33 - 3 car garage. The location is perfect, backing to a natural area. Tranquil cul de sac. Turkey, deer, fox and songbirds wander through the wooded home site. The above ground pool is included As-Is. It is in good shape per the seller, but needs a new liner. Furnace is about 10 years old and the Roof is about 14 years old. There is a handy shed on the property, also As-Is.
Location
State IL
County Mc Henry
Area Spring Grove
Rooms
Basement None
Interior
Interior Features Hardwood Floors, First Floor Bedroom, In-Law Arrangement, First Floor Full Bath
Heating Natural Gas, Forced Air
Cooling Central Air
Fireplaces Number 1
Fireplaces Type Wood Burning
Equipment Water-Softener Owned, CO Detectors, Ceiling Fan(s)
Fireplace Y
Appliance Range, Microwave, Dishwasher, Refrigerator
Laundry In Unit
Exterior
Exterior Feature Patio, Porch, Above Ground Pool
Parking Features Attached
Garage Spaces 3.0
Community Features Park, Street Paved
Roof Type Asphalt
Building
Lot Description Cul-De-Sac
Sewer Septic-Private
Water Private Well
New Construction false
Schools
High Schools Richmond-Burton Community High S
School District 2 , 2, 157
Others
HOA Fee Include None
Ownership Fee Simple
Special Listing Condition None
Read Less
Want to know what your home might be worth? Contact us for a FREE valuation!

Our team is ready to help you sell your home for the highest possible price ASAP

© 2024 Listings courtesy of MRED as distributed by MLS GRID. All Rights Reserved.
Bought with Mark Mallett • Coldwell Banker Realty

GET MORE INFORMATION





