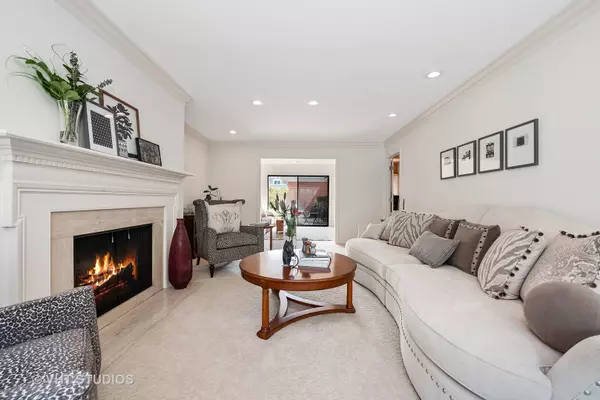$355,000
$360,000
1.4%For more information regarding the value of a property, please contact us for a free consultation.
1408 Orleans CIR Highland Park, IL 60035
3 Beds
2.5 Baths
2,262 SqFt
Key Details
Sold Price $355,000
Property Type Townhouse
Sub Type Townhouse-2 Story
Listing Status Sold
Purchase Type For Sale
Square Footage 2,262 sqft
Price per Sqft $156
Subdivision Chantilly
MLS Listing ID 10879393
Sold Date 01/27/21
Bedrooms 3
Full Baths 2
Half Baths 1
HOA Fees $595/mo
Year Built 1978
Annual Tax Amount $7,813
Tax Year 2019
Lot Dimensions 2262
Property Description
Probably the BEST, most tranquil & quiet location within the Chantilly community with Golf Course view, no road in front of property & surrounded by stunning landscaping. Updated townhome with fresh neutral paint is flooded with natural light. Private front patio overflowing with hydrangeas welcomes you to formal foyer. Large, light-filled living room with wood burning fireplace, crown molding & new recessed lighting flows into family room with sliding doors that leads to your private patio with new fence. Stunning Dining Room with wet bar leads to fully updated eat-in kitchen with heated floors, new stainless appliances, granite counters, mosaic glass backsplash, soft close cabinets, all new lighting + desk for working from home. Breakfast room also opens to private patio - perfect for grilling! Updated powder room on main floor with brass faucet & new lighting. 2nd floor features 3 large bedrooms, 2 baths + side by side laundry. Primary Bedroom Suite is enormous & easily fits king size bed, excellent closet space & updated en-suite bath with double vanity, natural stone & glass shower surround. 2nd full bath also updated with natural stone, new lighting & fixtures. This townhome lives like a 2 story single family with attached 2 car garage with epoxy floor, excellent storage throughout, fantastic layout & completely turn-key. The Chantilly community offers absolutely stunning landscaping, pool for summer fun, music in the park & art committee with outdoor sculpture. Adjacent to Bob O'Link & Sunset Valley Golf Courses & Fink Park with 'Mile Loop' of walking & bike trails, playground, dog parks, tennis courts, fishing pond, baseball & soccer fields + Deer Creek Racquet Club & walk/bike access to Clavey Rd. Just minutes to Ravinia, Botanical Gardens, great shopping & restaurants.
Location
State IL
County Lake
Area Highland Park
Rooms
Basement None
Interior
Interior Features Bar-Wet, Wood Laminate Floors, Heated Floors, Second Floor Laundry, Laundry Hook-Up in Unit, Built-in Features, Separate Dining Room
Heating Electric, Forced Air
Cooling Central Air
Fireplaces Number 1
Fireplaces Type Wood Burning
Fireplace Y
Appliance Range, Microwave, Dishwasher, Refrigerator, Washer, Dryer, Stainless Steel Appliance(s)
Laundry In Unit, Laundry Closet
Exterior
Parking Features Attached
Garage Spaces 2.1
Amenities Available Bike Room/Bike Trails, Park, Pool, Trail(s)
Building
Story 2
Sewer Public Sewer
Water Public
New Construction false
Schools
Elementary Schools Ravinia Elementary School
Middle Schools Edgewood Middle School
High Schools Highland Park High School
School District 112 , 112, 113
Others
HOA Fee Include Water,Insurance,Pool,Exterior Maintenance,Lawn Care,Scavenger,Snow Removal
Ownership Fee Simple
Special Listing Condition None
Pets Allowed Cats OK, Dogs OK
Read Less
Want to know what your home might be worth? Contact us for a FREE valuation!

Our team is ready to help you sell your home for the highest possible price ASAP

© 2024 Listings courtesy of MRED as distributed by MLS GRID. All Rights Reserved.
Bought with Anne DuBray • Coldwell Banker Realty

GET MORE INFORMATION





