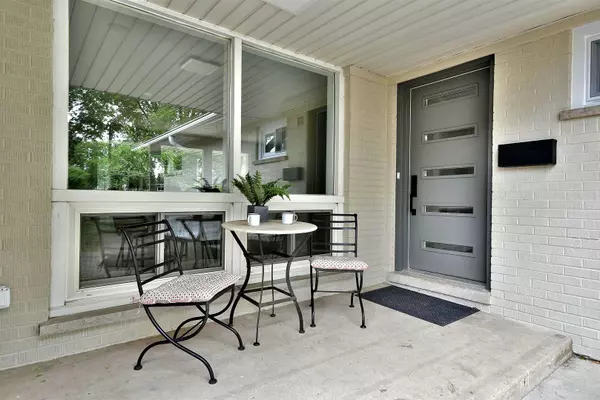$575,000
$589,900
2.5%For more information regarding the value of a property, please contact us for a free consultation.
426 E Huntington LN Elmhurst, IL 60126
4 Beds
2 Baths
1,452 SqFt
Key Details
Sold Price $575,000
Property Type Single Family Home
Sub Type Detached Single
Listing Status Sold
Purchase Type For Sale
Square Footage 1,452 sqft
Price per Sqft $396
Subdivision Brynhaven
MLS Listing ID 10890557
Sold Date 10/28/20
Style Ranch
Bedrooms 4
Full Baths 2
Year Built 1956
Annual Tax Amount $7,658
Tax Year 2019
Lot Size 10,010 Sqft
Lot Dimensions 75 X 128
Property Description
*Complete Renovation* Solid Brick Ranch ~ 1 Level Living At It's Finest!! Enjoy Morning Coffee At The Breakfast Bar, Front Porch or Backyard Patio. 3 Spacious Bedrooms On The First Floor W/ 1st Floor Laundry!! Eat In Kitchen W/ Stainless Appliances, Breakfast Island, Brushed Gold Cabinet Hardware & Fixtures ~ 1st Floor Great Room W/ Walls Of Windows Bursting With Natural Light & Gas Fireplace. Foyer With Custom Built-Ins, California Closets Thru-Out ~ Huge Full Finished Basement With 2nd Fireplace, 4th Bedroom Or At Home Office. 2nd Bathroom In Basement, Sit-Down Shower, Floor-To-Ceiling Tile, Shampoo Niches, Custom Glass Shower Surround. Home Has Plenty Of Storage. **Brand New Driveway Installed Oct 1st 2020*** Quiet Cul-De-Sac, Mature Trees, Walk To Edison School. Entire Home Wired For TV Cable & Internet (Hookup At 1-Spot & Home Is Live!)
Location
State IL
County Du Page
Area Elmhurst
Rooms
Basement Full
Interior
Interior Features Hardwood Floors, First Floor Bedroom, First Floor Laundry, First Floor Full Bath, Built-in Features, Walk-In Closet(s)
Heating Natural Gas, Forced Air
Cooling Central Air
Fireplaces Number 2
Fireplaces Type Wood Burning
Equipment CO Detectors, Sump Pump
Fireplace Y
Appliance Range, Microwave, Dishwasher, High End Refrigerator, Washer, Dryer, Disposal
Laundry In Unit, Laundry Closet
Exterior
Exterior Feature Patio, Brick Paver Patio, Storms/Screens
Parking Features Attached
Garage Spaces 2.0
Community Features Curbs, Sidewalks, Street Lights, Street Paved
Roof Type Asphalt
Building
Lot Description Cul-De-Sac
Sewer Public Sewer
Water Lake Michigan
New Construction false
Schools
Elementary Schools Edison Elementary School
Middle Schools Sandburg Middle School
High Schools York Community High School
School District 205 , 205, 205
Others
HOA Fee Include None
Ownership Fee Simple
Special Listing Condition None
Read Less
Want to know what your home might be worth? Contact us for a FREE valuation!

Our team is ready to help you sell your home for the highest possible price ASAP

© 2024 Listings courtesy of MRED as distributed by MLS GRID. All Rights Reserved.
Bought with Max Shallow • RE/MAX Professionals Select

GET MORE INFORMATION





