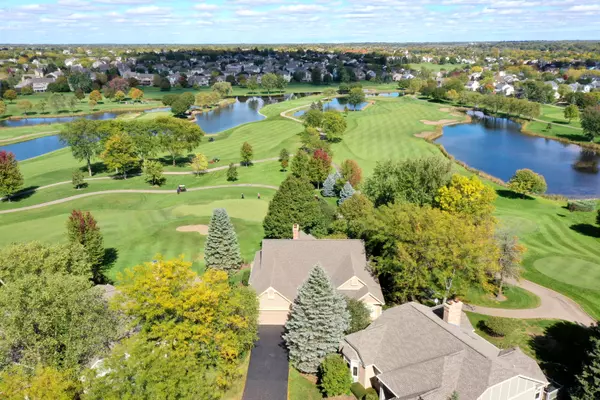$434,000
$429,900
1.0%For more information regarding the value of a property, please contact us for a free consultation.
7 La Quinta CT Lake In The Hills, IL 60156
4 Beds
3.5 Baths
4,592 SqFt
Key Details
Sold Price $434,000
Property Type Single Family Home
Sub Type Detached Single
Listing Status Sold
Purchase Type For Sale
Square Footage 4,592 sqft
Price per Sqft $94
Subdivision Boulder Ridge Fairways
MLS Listing ID 10890705
Sold Date 11/17/20
Style Ranch
Bedrooms 4
Full Baths 3
Half Baths 1
HOA Fees $250/mo
Year Built 1991
Annual Tax Amount $9,489
Tax Year 2019
Lot Size 9,801 Sqft
Lot Dimensions 9811
Property Description
Prime Location! Welcome to this Absolutely Stunning Vintage Model Ranch Home in Gated Boulder Ridge Country Club. This Home is Located on the 10th Green with Breathtaking Views of Three Fairways and Two Ponds. This Home Features Vaulted Ceilings, 4" Light Oak Wood Floors in the Entryway, Great Room and Dining Room. The Great Room has Amazing Views with the Floor to Ceiling Windows, Gas Brick Fireplace, Built-in Shelving. Open Dining Room with Plantation Shutters. Kitchen Updates include New Granite Countertops w/a Center Island, Stainless Steel Appliances, Fan & Light Fixtures. Other features include the Gorgeous White Cabinets, Planning Desk area and a Breakfast Room. Off the Breakfast Room is a Screened in Porch Area to Enjoy the Views. The Laundry Room is on the 1st Floor with Updated Samsung Oversized Washer & Dryer in 2019 . Off to the Grand Master Suite with Vaulted Ceilings, Walk-in Closet, Plantation Shutters along with the Magnificent Views. The Master Bathroom was completely remodeled in 2016 with New Cabinets, Double Bowl Sink, Walk-in Shower, Soaker Tub and a Water Closet! Stunning! Let's journey to the Walk-Out Basement that Features Amazing opportunities to Entertain your Guest! Family Room Features a Full Service Wet Bar with Granite Countertop, Refrigerator. Bosch Dishwasher, Plenty of Built-in Shelves, Tray Ceilings, along with a Gas Fireplace. So many Windows to Enjoy the Amazing Views all Year Round! Full Bathroom in the Lower Level along with a Fourth Bedroom that has a Large Walk-in Closet, more Custom Built-in Shelves, Techline Custom Designed Modular Office/Computer Furniture. So much Storage in this home from the Large Utility Room/WorkShop to the Separate Storage that has a Large Walk-in Closet. 2 Car Garage has Additional Storage, 2013 New Electric Garage Door Opener. SuperCharger for an Electric Car. In 2020 a New Furnace and Central Air Unit was Installed with a Smartphone Thermostat. Security System is Included! Outside has a Sprinkler System. Owner Has Included a Home Warranty that is Transferable. This Home is a Must See!!!
Location
State IL
County Mc Henry
Area Lake In The Hills
Rooms
Basement Full, Walkout
Interior
Interior Features Vaulted/Cathedral Ceilings, Bar-Wet, Hardwood Floors, First Floor Bedroom, First Floor Laundry, First Floor Full Bath, Built-in Features, Walk-In Closet(s), Granite Counters
Heating Natural Gas, Forced Air
Cooling Central Air
Fireplaces Number 2
Fireplaces Type Gas Log, Gas Starter
Equipment Humidifier, Water-Softener Owned, Central Vacuum, Security System, CO Detectors, Ceiling Fan(s)
Fireplace Y
Appliance Range, Microwave, Dishwasher, Refrigerator, Bar Fridge, Washer, Dryer, Disposal, Water Softener
Laundry In Unit, Sink
Exterior
Exterior Feature Deck, Patio, Porch, Porch Screened
Parking Features Attached
Garage Spaces 2.0
Community Features Clubhouse, Pool, Tennis Court(s), Curbs, Gated, Street Lights, Street Paved
Roof Type Asphalt
Building
Lot Description Cul-De-Sac, Golf Course Lot, Landscaped, Pond(s)
Sewer Public Sewer
Water Public
New Construction false
Schools
Elementary Schools Lincoln Prairie Elementary Schoo
Middle Schools Westfield Community School
High Schools H D Jacobs High School
School District 300 , 300, 300
Others
HOA Fee Include Security,Lawn Care,Snow Removal
Ownership Fee Simple w/ HO Assn.
Special Listing Condition Home Warranty
Read Less
Want to know what your home might be worth? Contact us for a FREE valuation!

Our team is ready to help you sell your home for the highest possible price ASAP

© 2024 Listings courtesy of MRED as distributed by MLS GRID. All Rights Reserved.
Bought with Judy Ann Bruce • Compass

GET MORE INFORMATION





