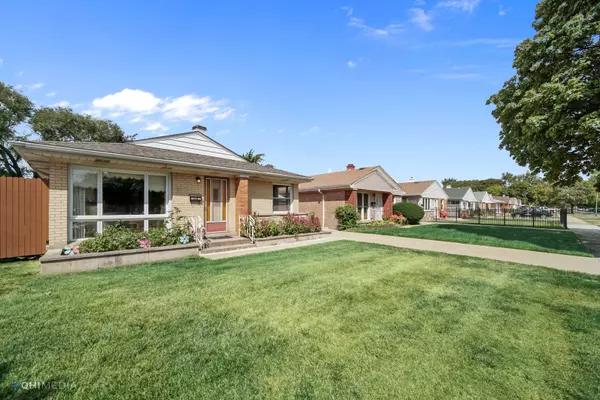$207,000
$209,900
1.4%For more information regarding the value of a property, please contact us for a free consultation.
7836 S Kenton AVE Chicago, IL 60652
3 Beds
2 Baths
1,500 SqFt
Key Details
Sold Price $207,000
Property Type Single Family Home
Sub Type Detached Single
Listing Status Sold
Purchase Type For Sale
Square Footage 1,500 sqft
Price per Sqft $138
Subdivision Scottsdale
MLS Listing ID 10900430
Sold Date 12/03/20
Style Ranch
Bedrooms 3
Full Baths 2
Year Built 1956
Annual Tax Amount $874
Tax Year 2019
Lot Size 5,248 Sqft
Lot Dimensions 5250
Property Description
Welcome home! You'll want to hurry over to see this extremely spacious 3 bedroom / 2 bath ALL BRICK ranch before it is gone! Don't be fooled, this lovingly-maintained home is MUCH LARGER than it appears. Enter through the front door to the generous living room, which is flooded with natural light and flows through to the ample formal dining room. The spacious EAT-IN kitchen features tons of solid cabinets & counterspace, newer stove, and many windows. The beautiful hardwood floors flow down the hallway to the THREE nice-sized bedrooms, and updated main bath!! But wait, there's more.. a HARD TO FIND HUGE family room and 2nd full bath are an added bonus, PLUS a separate laundry room with utility sink. Extra-long side drive leads to the 1.5 car garage and nice-sized fenced yard. Full attic with pull-down stairs, along with TONS of closets throughout, allow for STORAGE galore. This home has been meticulously maintained by long-time owner.. full tear off roof and hot water heater are only 2 years old! HVAC approx. 10 years old. Great location - close to shopping, transportation, etc. Hurry! **Cash and conventional offers only.
Location
State IL
County Cook
Area Chi - Ashburn
Rooms
Basement None
Interior
Interior Features Hardwood Floors, First Floor Bedroom, First Floor Laundry, First Floor Full Bath, Built-in Features
Heating Natural Gas, Forced Air
Cooling Central Air
Equipment Ceiling Fan(s)
Fireplace N
Appliance Range, Microwave, Refrigerator, Washer, Dryer
Laundry Sink
Exterior
Garage Detached
Garage Spaces 1.5
Community Features Curbs, Sidewalks, Street Lights, Street Paved
Waterfront false
Building
Lot Description Fenced Yard, Sidewalks, Streetlights
Sewer Public Sewer
Water Lake Michigan
New Construction false
Schools
School District 299 , 299, 299
Others
HOA Fee Include None
Ownership Fee Simple
Special Listing Condition None
Read Less
Want to know what your home might be worth? Contact us for a FREE valuation!

Our team is ready to help you sell your home for the highest possible price ASAP

© 2024 Listings courtesy of MRED as distributed by MLS GRID. All Rights Reserved.
Bought with Catalina Montoya • Realmart Realty Inc

GET MORE INFORMATION





