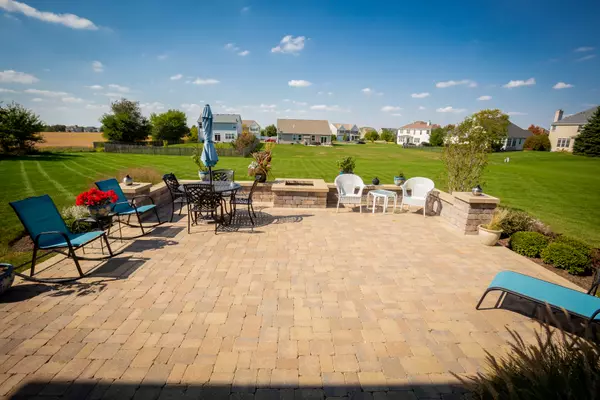$375,000
$394,900
5.0%For more information regarding the value of a property, please contact us for a free consultation.
840 N DEERPATH RD North Aurora, IL 60542
4 Beds
2.5 Baths
3,238 SqFt
Key Details
Sold Price $375,000
Property Type Single Family Home
Sub Type Detached Single
Listing Status Sold
Purchase Type For Sale
Square Footage 3,238 sqft
Price per Sqft $115
Subdivision Mirador
MLS Listing ID 10889578
Sold Date 03/08/21
Style Traditional
Bedrooms 4
Full Baths 2
Half Baths 1
HOA Fees $25/ann
Year Built 2014
Annual Tax Amount $9,798
Tax Year 2019
Lot Size 1.080 Acres
Lot Dimensions 190X240X203X240
Property Description
Six year new construction by K. Hovnanian Homes*5 years left on builders warranty*This house is a non-smoking home, has never had pets or children living in it*Shows like a model*Hardwood flooring on main level*Amazing kitchen with a large island, granite counters, 42" cabinets and walk in pantry*Wide open floor*1st floor office*Extra wide hallways*Huge loft/second family room*2nd floor laundry room*Large master with two walk-in closets, private bathroom luxury with double vanity and soaker tub*Full basement*3 car attached garage with oversized doors*Over 1 acre of beautiful yard space, paver patio with built in gas fire pit, professional landscaping and sides to open area*This is one of the only lots in the sub-division that is allowed to have an in-ground pool*Fantastic location near I-88 & Orchard Road, shopping, dining and entertainment*A must see**Agents and/or perspective buyers exposed to Covid-19 or with a cough or fever are not to enter the home until they receive medical clearance*
Location
State IL
County Kane
Area North Aurora
Rooms
Basement Full
Interior
Interior Features Hardwood Floors, Second Floor Laundry, Walk-In Closet(s), Ceiling - 9 Foot, Hallways - 42 Inch, Granite Counters
Heating Natural Gas, Forced Air
Cooling Central Air
Fireplaces Number 1
Fireplaces Type Gas Log, Gas Starter
Equipment Sump Pump
Fireplace Y
Appliance Double Oven, Microwave, Dishwasher, Refrigerator, Washer, Dryer, Disposal
Laundry Gas Dryer Hookup, In Unit
Exterior
Exterior Feature Patio, Porch, Brick Paver Patio, Storms/Screens, Fire Pit
Parking Features Attached
Garage Spaces 3.0
Community Features Curbs, Street Lights, Street Paved
Roof Type Asphalt
Building
Lot Description Landscaped
Sewer Public Sewer
Water Public
New Construction false
Schools
Elementary Schools Fearn Elementary School
Middle Schools Herget Middle School
High Schools West Aurora High School
School District 129 , 129, 129
Others
HOA Fee Include Insurance
Ownership Fee Simple w/ HO Assn.
Special Listing Condition None
Read Less
Want to know what your home might be worth? Contact us for a FREE valuation!

Our team is ready to help you sell your home for the highest possible price ASAP

© 2024 Listings courtesy of MRED as distributed by MLS GRID. All Rights Reserved.
Bought with Lydia Memeti • REMAX Legends

GET MORE INFORMATION





