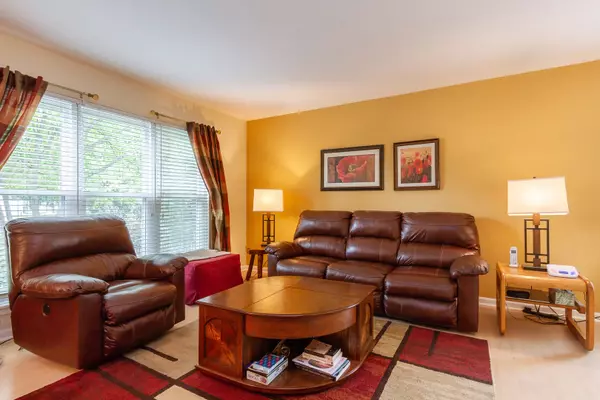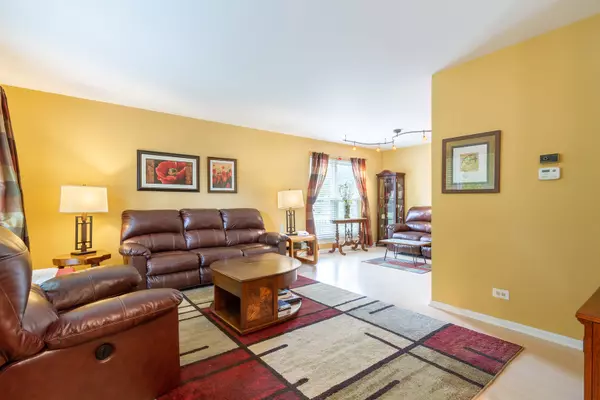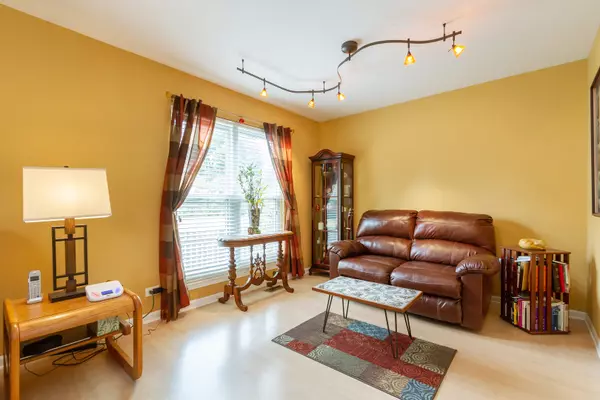$237,000
$237,000
For more information regarding the value of a property, please contact us for a free consultation.
1215 Spring Creek RD Elgin, IL 60120
3 Beds
2.5 Baths
1,667 SqFt
Key Details
Sold Price $237,000
Property Type Single Family Home
Sub Type Detached Single
Listing Status Sold
Purchase Type For Sale
Square Footage 1,667 sqft
Price per Sqft $142
Subdivision Cobblers Crossing
MLS Listing ID 10889908
Sold Date 01/12/21
Style Traditional
Bedrooms 3
Full Baths 2
Half Baths 1
HOA Fees $21/ann
Year Built 1992
Annual Tax Amount $4,888
Tax Year 2019
Lot Size 9,025 Sqft
Lot Dimensions 9024
Property Description
Beautiful 3 bed, 2.5 bath home in the desirable Cobblers Crossing neighborhood! New roof, new windows, new A/C, and new deck! Wood laminate flooring throughout the main level. Versatile open floor plan! Enter to the combined living room and den, which lead to the kitchen, opening to a large dining room or family room. Completing the main level is a laundry room and a half bath. Spacious master suite features a vaulted ceiling and a private master bath. 2nd and 3rd bedrooms are generously sized and share a full hall bath. Full unfinished basement offers more potential living space and plenty of room for storage. Attached two-car garage. Backyard is the perfect spot to relax or entertain with a gorgeous large new deck, and a firepit area. Ideal location in a quiet residential neighborhood, yet still close to shopping and dining! Access to I-90 for easy commuting. Home is in good shape, but is being sold AS-IS. Don't miss this one!
Location
State IL
County Cook
Area Elgin
Rooms
Basement Full
Interior
Interior Features Wood Laminate Floors, First Floor Laundry, Some Carpeting
Heating Natural Gas, Forced Air
Cooling Central Air
Equipment Humidifier, Security System, CO Detectors, Ceiling Fan(s), Sump Pump
Fireplace N
Appliance Range, Microwave, Dishwasher, Refrigerator, Washer, Dryer, Disposal
Laundry In Unit
Exterior
Exterior Feature Deck, Storms/Screens
Parking Features Attached
Garage Spaces 2.0
Community Features Park, Curbs, Sidewalks, Street Paved
Roof Type Asphalt
Building
Sewer Public Sewer
Water Public
New Construction false
Schools
Elementary Schools Lincoln Elementary School
Middle Schools Larsen Middle School
High Schools Elgin High School
School District 46 , 46, 46
Others
HOA Fee Include Insurance
Ownership Fee Simple w/ HO Assn.
Special Listing Condition None
Read Less
Want to know what your home might be worth? Contact us for a FREE valuation!

Our team is ready to help you sell your home for the highest possible price ASAP

© 2024 Listings courtesy of MRED as distributed by MLS GRID. All Rights Reserved.
Bought with Lucia Delgado • Universal Real Estate LLC

GET MORE INFORMATION





