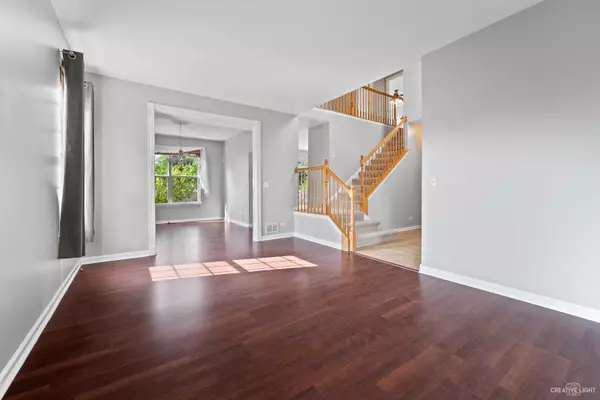$294,500
$299,900
1.8%For more information regarding the value of a property, please contact us for a free consultation.
303 BERKSHIRE CT Sugar Grove, IL 60554
5 Beds
3.5 Baths
2,218 SqFt
Key Details
Sold Price $294,500
Property Type Single Family Home
Sub Type Detached Single
Listing Status Sold
Purchase Type For Sale
Square Footage 2,218 sqft
Price per Sqft $132
Subdivision Windsor Pointe
MLS Listing ID 10898164
Sold Date 11/11/20
Style Traditional
Bedrooms 5
Full Baths 3
Half Baths 1
HOA Fees $15/ann
Year Built 2006
Annual Tax Amount $8,378
Tax Year 2019
Lot Size 0.414 Acres
Lot Dimensions 61X54.6X157.91X32.68X137.69
Property Description
LEAVES ARE FALLING AND THIS HOUSE IS CALLING! YOU WILL "FALL" IN LOVE WITH IT AT FIRST SIGHT! CLEAN AND BRIGHT - THIS WONDERFUL 4 BEDROOM (WITH 5TH IN BSMT) 3.5 BATH BEAUTY IS REFRESHED AND REJUVENATED AND READY FOR YOUR FAMILY! OSBOURNE MODEL WITH GREAT LAYOUT OFFERING SUNNY BRIGHT EAT IN KITCHEN, GRANITE TOPS, CENTER ISLAND, BACKSPLASH, SS APPLIANCES AND LARGE DINETTE AREA - OPEN CONCEPT TO SPACIOUS FAMILY ROOM WITH FIREPLACE - PLUS FORMAL LIVING ROOM AND DINING ROOMS, POWDER ROOM AND CONVENIENT 1ST FLOOR LAUNDRY ALSO! UPSTAIRS BOASTS GORGEOUS MASTER SUITE WITH LUXURY PRIVATE BATH AND W/I/C, 3 ADDITIONAL BEDROOMS AND FULL BATH - PLUS GREAT FULL BASEMENT WITH FIN BONUS (5TH) BEDROOM AND FULL BATH TOO! FANTASTIC YARD ON QUIET CUL-DE-SAC - PRIVATE PAVER PATIO - 3 CAR GARAGE AND MORE GOOD "NEWS" NEW PAINT, NEW CARPET ETC! BE IN TO ENJOY THE HOLIDAYS WITH FAMILY AND LOVED ONES! SEE THIS TODAY!
Location
State IL
County Kane
Area Sugar Grove
Rooms
Basement Full
Interior
Interior Features Vaulted/Cathedral Ceilings, Wood Laminate Floors, Solar Tubes/Light Tubes, First Floor Laundry, Built-in Features, Walk-In Closet(s), Ceilings - 9 Foot
Heating Natural Gas, Forced Air
Cooling Central Air
Fireplaces Number 1
Fireplaces Type Wood Burning, Gas Starter
Equipment Ceiling Fan(s), Sump Pump
Fireplace Y
Appliance Range, Microwave, Dishwasher, Disposal, Stainless Steel Appliance(s)
Laundry Gas Dryer Hookup
Exterior
Exterior Feature Porch, Stamped Concrete Patio, Brick Paver Patio
Parking Features Attached
Garage Spaces 3.0
Community Features Park, Lake, Curbs, Sidewalks, Street Lights, Street Paved
Roof Type Asphalt
Building
Lot Description Cul-De-Sac, Fenced Yard, Landscaped
Sewer Public Sewer, Sewer-Storm
Water Public
New Construction false
Schools
Elementary Schools John Shields Elementary School
Middle Schools Harter Middle School
High Schools Kaneland High School
School District 302 , 302, 302
Others
HOA Fee Include Other
Ownership Fee Simple w/ HO Assn.
Special Listing Condition None
Read Less
Want to know what your home might be worth? Contact us for a FREE valuation!

Our team is ready to help you sell your home for the highest possible price ASAP

© 2024 Listings courtesy of MRED as distributed by MLS GRID. All Rights Reserved.
Bought with Jane Winninger • Baird & Warner

GET MORE INFORMATION





