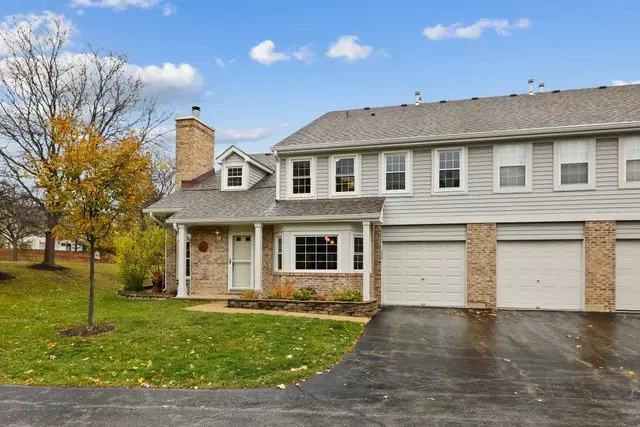$193,000
$194,900
1.0%For more information regarding the value of a property, please contact us for a free consultation.
3076 Anton CIR Aurora, IL 60504
2 Beds
1.5 Baths
1,455 SqFt
Key Details
Sold Price $193,000
Property Type Townhouse
Sub Type Townhouse-2 Story
Listing Status Sold
Purchase Type For Sale
Square Footage 1,455 sqft
Price per Sqft $132
MLS Listing ID 10914176
Sold Date 12/14/20
Bedrooms 2
Full Baths 1
Half Baths 1
HOA Fees $205/mo
Year Built 1991
Annual Tax Amount $4,242
Tax Year 2019
Lot Dimensions 30X50
Property Description
YOUR WAIT IS OVER! Amazing completely updated end unit with 2 bedrooms plus a loft w/ closet that is easily convertible to a 3rd bedroom. It doesn't get any better! IMPECCABLE! Hardwood flooring on the 1st floor. Kitchen remodel in 2017 with new 42' cabinets, stainless appliances, quartz countertops with custom tile backsplash, large pantry, breakfast bar, and eating area! Vaulted family room with a gas fireplace! Full bath 2017 remodel with marble tile shower. Large master suite will impress with a spacious walk-in closet and adjacent full bath for convenience! Easy second-floor laundry. 1 car garage with additional storage space! Communal parking space adjacent to the unit that the owners have used for years! New AC/Furnace in 2017 w/ Nest. Water Heater in 2013. Newer Windows and doors. This unit received a new roof and improved insulation in 2019. Too many updates to list them all! Award-winning Dist 204 schools, close to expressway & Rt. 59 train station as well as shopping! This one is an absolute gem. Welcome Home!!
Location
State IL
County Du Page
Area Aurora / Eola
Rooms
Basement None
Interior
Interior Features Vaulted/Cathedral Ceilings, Hardwood Floors, Second Floor Laundry
Heating Natural Gas
Cooling Central Air
Fireplaces Number 1
Fireplaces Type Wood Burning, Attached Fireplace Doors/Screen
Fireplace Y
Appliance Range, Microwave, Dishwasher, Refrigerator, Washer, Dryer, Disposal
Laundry Gas Dryer Hookup, In Unit
Exterior
Garage Attached
Garage Spaces 1.0
Amenities Available Park
Building
Story 2
Sewer Public Sewer
Water Public
New Construction false
Schools
Elementary Schools Mccarty Elementary School
Middle Schools Fischer Middle School
High Schools Waubonsie Valley High School
School District 204 , 204, 204
Others
HOA Fee Include Exterior Maintenance,Lawn Care,Snow Removal
Ownership Fee Simple w/ HO Assn.
Special Listing Condition None
Pets Description Cats OK, Dogs OK, Number Limit
Read Less
Want to know what your home might be worth? Contact us for a FREE valuation!

Our team is ready to help you sell your home for the highest possible price ASAP

© 2024 Listings courtesy of MRED as distributed by MLS GRID. All Rights Reserved.
Bought with Kelly Watson • Berkshire Hathaway HomeServices Chicago

GET MORE INFORMATION





