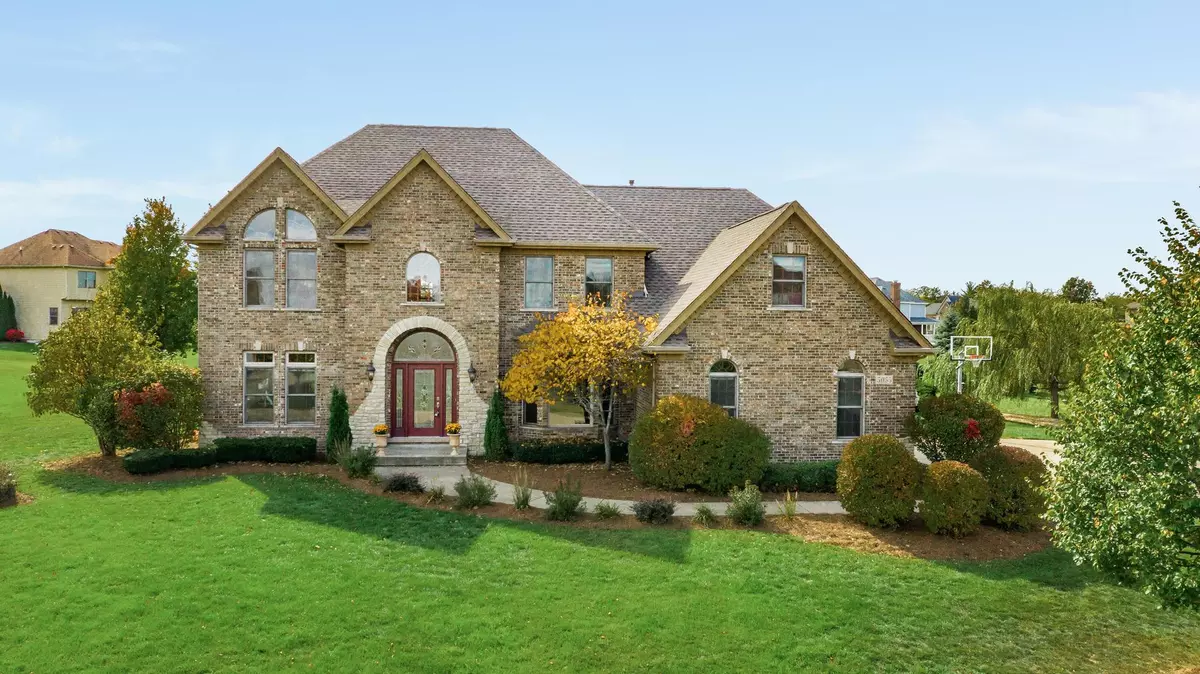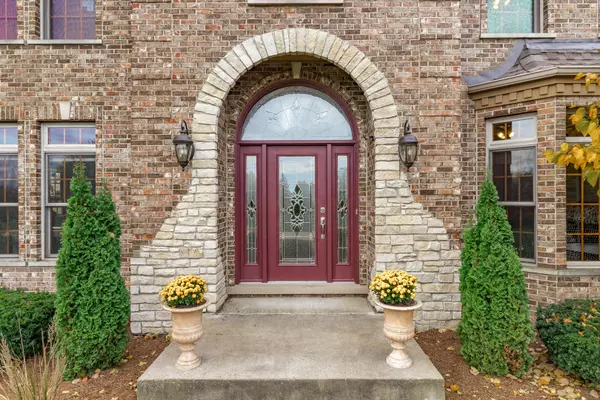$480,000
$475,000
1.1%For more information regarding the value of a property, please contact us for a free consultation.
5055 Half Round RD Oswego, IL 60543
6 Beds
3.5 Baths
3,474 SqFt
Key Details
Sold Price $480,000
Property Type Single Family Home
Sub Type Detached Single
Listing Status Sold
Purchase Type For Sale
Square Footage 3,474 sqft
Price per Sqft $138
Subdivision Old Reserve Hills
MLS Listing ID 10911593
Sold Date 03/15/21
Style Traditional
Bedrooms 6
Full Baths 3
Half Baths 1
HOA Fees $12/ann
Year Built 2007
Annual Tax Amount $14,253
Tax Year 2019
Lot Size 0.858 Acres
Lot Dimensions 187X200X190X308
Property Description
SELLER SAYS, CONTINUE TO SHOW AND WILL CONSIDER OTHER OFFERS! Sitting on almost 1 Acre in Old Reserve Hills, this stately 3500 square foot home has been lovingly cared for and updated. Nestled into the community with room to breath and plenty of space both inside and out. Stone portico welcomes you and the 2-story foyer provides a grand entrance to this spacious home. Hardwood floors carry through to the updated WHITE kitchen with granite counters, incredible storage space with built in desk/office area, stainless steel appliances, including built-in wine fridge, large island with seating for four, large eat-in area and WALK IN PANTRY. Gorgeous SUNROOM with glass pocket doors provides ample options for layout and functionality. Watch the day go by, looking out to the open green space between neighbors. Step out to your paver patio and expansive lot! 1st floor Office/Den/or 5th Bedroom with closet sits next to powder room and just off of foyer. Formal living and dining room with NEW carpet to the left of kitchen and large family room to the right with vaulted ceilings, gas fireplace, and SECOND STAIRCASE leading to the bedrooms on 2nd level. FOUR bedrooms up with bath attached to each with 2 beds attached to a jack n jill, one attached to 3rd bedroom and hallway, and the 3rd full bath in the beautiful master suite. Master offers vaulted ceilings, double closets, and large dual vanity bath with separate tub/shower and incredible natural light. SECOND FLOOR LAUNDRY sits just off of master and provides cabinet space, wash basin, and room for hamper storage. HUGE basement offers finished 6th bedroom with egress window and closet. The rest of the basement offers tall ceilings and 2nd egress window. Plenty of space for added square footage down the road. HEATED (furnace added in 2019) 3 car SIDE-LOAD Garage and separate mudroom leads back into the kitchen. Updates include: Exterior and Interior painting 2020, NEW Carpet throughout 2020, NEW Roof 2020, Hot Water Heater 2017, Water Softener 2017, NEW lift Station 2019, Septic Aerator 2020 and NEW Microwave, Dishwasher & Wine Cooler 2020! Incredible peace of mind in this immaculate and lovingly cared for property.
Location
State IL
County Kendall
Area Oswego
Rooms
Basement Full
Interior
Interior Features Vaulted/Cathedral Ceilings, Hardwood Floors, First Floor Bedroom, Second Floor Laundry, Walk-In Closet(s)
Heating Natural Gas, Forced Air, Sep Heating Systems - 2+, Zoned
Cooling Central Air, Zoned
Fireplaces Number 1
Equipment Humidifier, Water-Softener Owned, TV-Cable, CO Detectors, Ceiling Fan(s), Sump Pump
Fireplace Y
Appliance Range, Microwave, Dishwasher, Refrigerator, Washer, Dryer
Exterior
Exterior Feature Brick Paver Patio
Parking Features Attached
Garage Spaces 3.0
Community Features Street Lights, Street Paved
Roof Type Asphalt
Building
Sewer Septic-Private
Water Private Well
New Construction false
Schools
Elementary Schools Hunt Club Elementary School
Middle Schools Traughber Junior High School
High Schools Oswego High School
School District 308 , 308, 308
Others
HOA Fee Include Other
Ownership Fee Simple
Special Listing Condition None
Read Less
Want to know what your home might be worth? Contact us for a FREE valuation!

Our team is ready to help you sell your home for the highest possible price ASAP

© 2024 Listings courtesy of MRED as distributed by MLS GRID. All Rights Reserved.
Bought with Scott Baker • Baird & Warner

GET MORE INFORMATION





