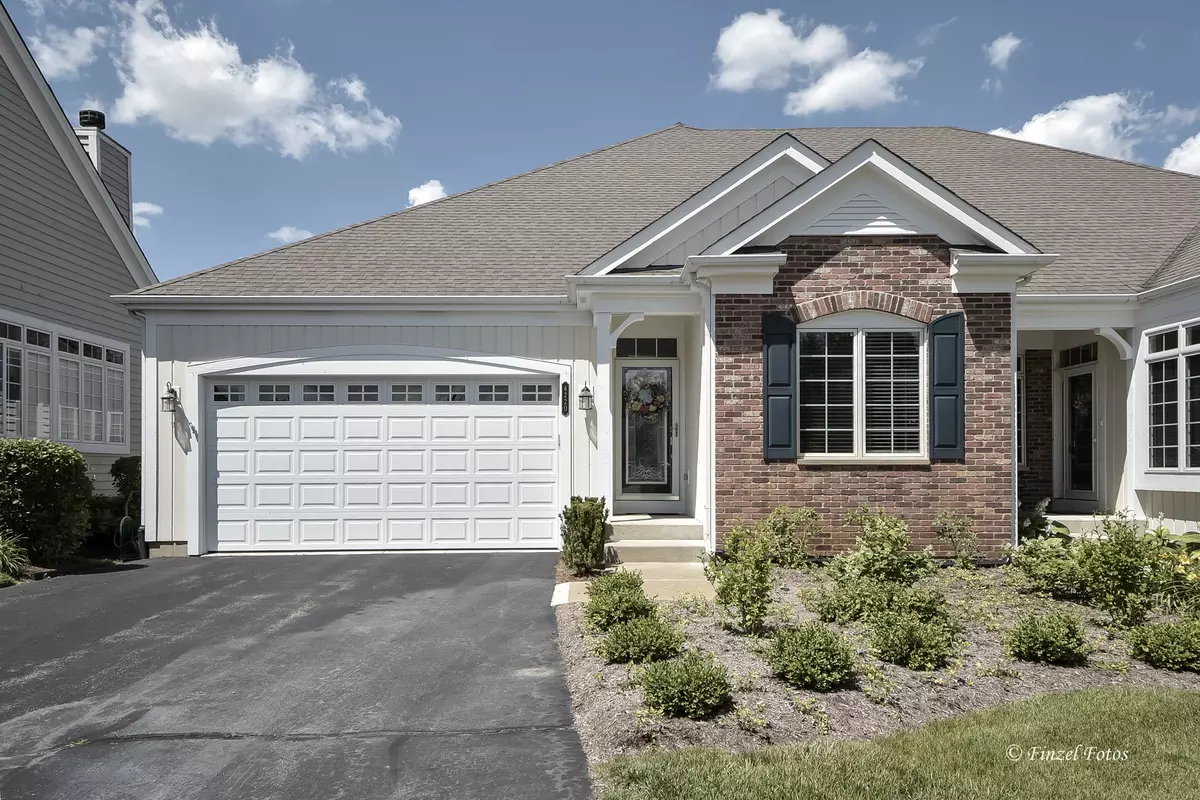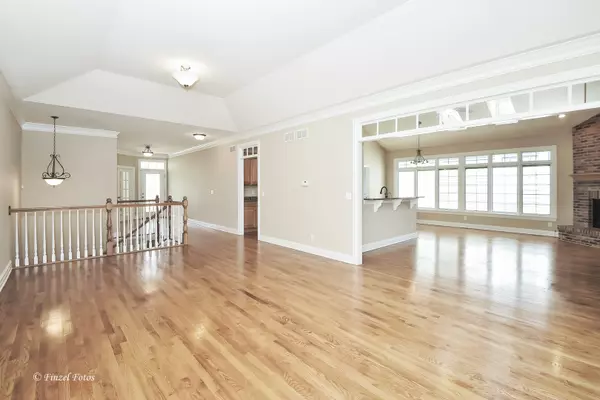$315,000
$319,900
1.5%For more information regarding the value of a property, please contact us for a free consultation.
4220 Weatherstone RD Crystal Lake, IL 60014
3 Beds
2.5 Baths
3,768 SqFt
Key Details
Sold Price $315,000
Property Type Single Family Home
Sub Type 1/2 Duplex
Listing Status Sold
Purchase Type For Sale
Square Footage 3,768 sqft
Price per Sqft $83
Subdivision Terra Villa
MLS Listing ID 10911268
Sold Date 12/11/20
Bedrooms 3
Full Baths 2
Half Baths 1
HOA Fees $350/mo
Year Built 2004
Annual Tax Amount $8,598
Tax Year 2019
Lot Dimensions 400 X 100
Property Description
Immediate occupancy. This ranch duplex with full finished walkout basement is simply spectacular! Quality abounds from the moment you walk into this beautiful home. Open floor plan, neutral decor, hardwood floors, white trim package, crown molding and trey ceilings. Upgraded gourmet kitchen featuring 42" maple cabinets, granite counters, newer appliances and breakfast bar which flows into the family room with fireplace, vaulted ceiling and skylights. Spacious master suite with luxury bath includes dual vanity, jacuzzi tub, pvt shower and walk-in closet. Full finished walkout basement, with 2 extra bedrooms/full bath, office and great room. Enjoy the tranquil views in the screened porch overlooking the yard and/or the brick paver patio backing up to unbuildable open space and 33 acres of woods and walking paths. Wonderful location with easy access to routes 176/31, close to shopping and train. Freshly painted interior/exterior and reverse osmosis system.
Location
State IL
County Mc Henry
Area Crystal Lake / Lakewood / Prairie Grove
Rooms
Basement Full, Walkout
Interior
Interior Features Vaulted/Cathedral Ceilings, Skylight(s), Hardwood Floors, First Floor Bedroom, First Floor Laundry
Heating Natural Gas, Forced Air
Cooling Central Air
Fireplaces Number 1
Fireplaces Type Gas Log
Equipment Humidifier, Water-Softener Owned, CO Detectors, Ceiling Fan(s), Sump Pump
Fireplace Y
Appliance Range, Microwave, Dishwasher, Refrigerator, Washer, Dryer, Disposal
Exterior
Exterior Feature Deck, Patio
Parking Features Attached
Garage Spaces 2.0
Roof Type Asphalt
Building
Story 1
Sewer Septic-Private
Water Community Well
New Construction false
Schools
Elementary Schools Prairie Grove Elementary School
Middle Schools Prairie Grove Junior High School
High Schools Prairie Ridge High School
School District 46 , 46, 155
Others
HOA Fee Include Insurance,Lawn Care,Scavenger,Snow Removal
Ownership Fee Simple w/ HO Assn.
Special Listing Condition None
Pets Allowed Cats OK, Dogs OK
Read Less
Want to know what your home might be worth? Contact us for a FREE valuation!

Our team is ready to help you sell your home for the highest possible price ASAP

© 2024 Listings courtesy of MRED as distributed by MLS GRID. All Rights Reserved.
Bought with Tyler Lewke • Keller Williams Success Realty

GET MORE INFORMATION





