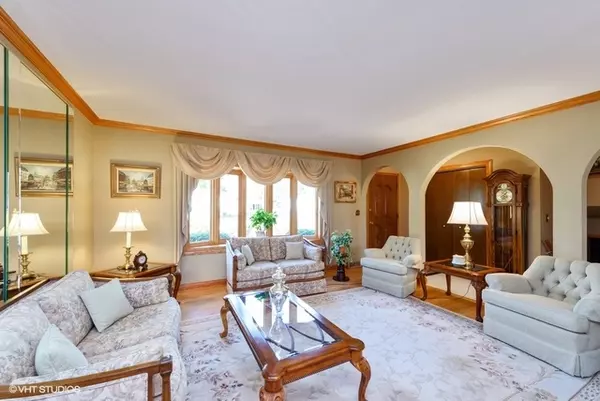$345,000
$349,000
1.1%For more information regarding the value of a property, please contact us for a free consultation.
1611 W Byron AVE Addison, IL 60101
3 Beds
2 Baths
2,438 SqFt
Key Details
Sold Price $345,000
Property Type Single Family Home
Sub Type Detached Single
Listing Status Sold
Purchase Type For Sale
Square Footage 2,438 sqft
Price per Sqft $141
Subdivision Golden Gate Estates
MLS Listing ID 10908191
Sold Date 12/30/20
Style Bi-Level
Bedrooms 3
Full Baths 2
Year Built 1969
Annual Tax Amount $6,547
Tax Year 2019
Lot Size 10,258 Sqft
Lot Dimensions 135 X 75
Property Description
First time ever on the market! Immaculately maintained. Split level with huge English family room with California driftwood fireplace and brick masonry walls. Newly finished recreation room with walk in storage room. Chef's kitchen with Medallion maple cabinetry and Corian countertops. Updated appliances with Kitchen Aid double gas/convection ovens and cooktop, Bosch dishwasher, Samsung refrigerator, freezer , range and Profile microwave. Lower level second kitchen with refrigerator, freezer, range and microwave. Oak 6 panel doors and trim throughout the main and second levels. Lower level walkout. Professionally landscaped. 2.5 car garage. Oversized patio with a gazebo and gas grill. Home is equipped with a Generac whole house generator system. Home is located in sought after Golden Gate Estates. Close to 355, shopping and schools. Walk to Centennial Park. Make this house your next home!
Location
State IL
County Du Page
Area Addison
Rooms
Basement English
Interior
Interior Features Hardwood Floors, Beamed Ceilings
Heating Natural Gas, Forced Air
Cooling Central Air
Fireplaces Number 1
Fireplaces Type Wood Burning, Gas Log, Gas Starter
Equipment Humidifier, TV-Cable, TV-Dish, CO Detectors, Ceiling Fan(s), Sump Pump, Air Purifier, Backup Sump Pump;, Generator
Fireplace Y
Appliance Double Oven, Microwave, Dishwasher, High End Refrigerator, Freezer, Washer, Dryer, Disposal, Range, Refrigerator
Laundry Gas Dryer Hookup, Sink
Exterior
Exterior Feature Patio, Storms/Screens, Outdoor Grill
Parking Features Attached
Garage Spaces 2.5
Community Features Park, Tennis Court(s)
Roof Type Asphalt
Building
Sewer Public Sewer, Sewer-Storm
Water Lake Michigan
New Construction false
Schools
Elementary Schools Stone Elementary School
Middle Schools Indian Trail Junior High School
High Schools Addison Trail High School
School District 4 , 4, 88
Others
HOA Fee Include None
Ownership Fee Simple
Special Listing Condition None
Read Less
Want to know what your home might be worth? Contact us for a FREE valuation!

Our team is ready to help you sell your home for the highest possible price ASAP

© 2024 Listings courtesy of MRED as distributed by MLS GRID. All Rights Reserved.
Bought with Dana Anest • Access Real Estate Inc

GET MORE INFORMATION





