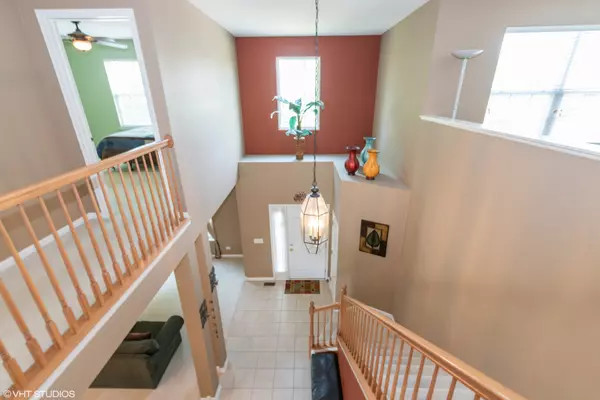$385,000
$394,900
2.5%For more information regarding the value of a property, please contact us for a free consultation.
1002 Balmoral LN Elgin, IL 60120
4 Beds
2.5 Baths
3,279 SqFt
Key Details
Sold Price $385,000
Property Type Single Family Home
Sub Type Detached Single
Listing Status Sold
Purchase Type For Sale
Square Footage 3,279 sqft
Price per Sqft $117
Subdivision Castle Creek
MLS Listing ID 10911562
Sold Date 12/02/20
Style Contemporary
Bedrooms 4
Full Baths 2
Half Baths 1
HOA Fees $27/ann
Year Built 2005
Annual Tax Amount $8,867
Tax Year 2019
Lot Size 0.306 Acres
Lot Dimensions 70X161X104X150
Property Description
*** PREVIOUS BUYER FINANCING FELL THROUGH *** YOU HAVE ANOTHER OPPORTUNITY TO OWN THIS HOME. Get to this GREAT VALUE, 4 Bedroom home in a highly sought after Castle Creek subdivision! EXCEPTIONALLY WELL MAINTAINED Home with OPEN FLOOR PLAN and a BRAND NEW ROOF worth over $13K!! Tons of NATURAL LIGHT flows throughout the home. DRAMATIC 2-Story Foyer welcomes you as you enter the home that opens to Formal Living and Dining Room. GORGEOUS Kitchen with WALK IN PANTRY, LOTS of CABINET SPACE and LARGE EATING AREA. Family Room is WIRED for Surround Sound Entertainment and creates a warm space with a COZY FIREPLACE. ADDITIONAL ROOM on the MAIN LEVEL creates a perfect Study /Office space that can ideally be converted to a First Floor Bedroom. Master Bedroom with HIS and HER WALK IN CLOSETS, EN-SUITE BATHE with DUAL VANITY, Separate Shower and Soaking Tub. All Bedrooms have Walk In Closets. LOFT on the 2nd floor boosts EXTRA SPACE for Recreation and Entertainment...! FULL LOOK-OUT/ ENGLISH Basement offers endless possibilities to convert into a Finished Space with rough-ins in place for bathroom. NEWLY REDONE DECK!! GREAT LOCATION!! Minutes from Shopping areas, Park and Expressways. BEAUTIFUL, MOVE IN READY HOME with 4 Bedrooms, 2.5 Baths and 3 Car Garage....Your search for a Perfect Home ends here!
Location
State IL
County Cook
Area Elgin
Rooms
Basement Full, English
Interior
Interior Features First Floor Laundry, Walk-In Closet(s)
Heating Natural Gas
Cooling Central Air
Fireplaces Number 1
Fireplaces Type Gas Starter
Fireplace Y
Appliance Range, Dishwasher, Refrigerator, Washer, Dryer, Disposal, Range Hood
Laundry Gas Dryer Hookup
Exterior
Exterior Feature Deck
Parking Features Attached
Garage Spaces 3.0
Community Features Curbs, Sidewalks, Street Lights, Street Paved
Roof Type Asphalt
Building
Sewer Public Sewer
Water Public
New Construction false
Schools
Elementary Schools Liberty Elementary School
Middle Schools Kenyon Woods Middle School
High Schools South Elgin High School
School District 46 , 46, 46
Others
HOA Fee Include Other
Ownership Fee Simple w/ HO Assn.
Special Listing Condition None
Read Less
Want to know what your home might be worth? Contact us for a FREE valuation!

Our team is ready to help you sell your home for the highest possible price ASAP

© 2024 Listings courtesy of MRED as distributed by MLS GRID. All Rights Reserved.
Bought with Maria Thompson • Redfin Corporation

GET MORE INFORMATION





