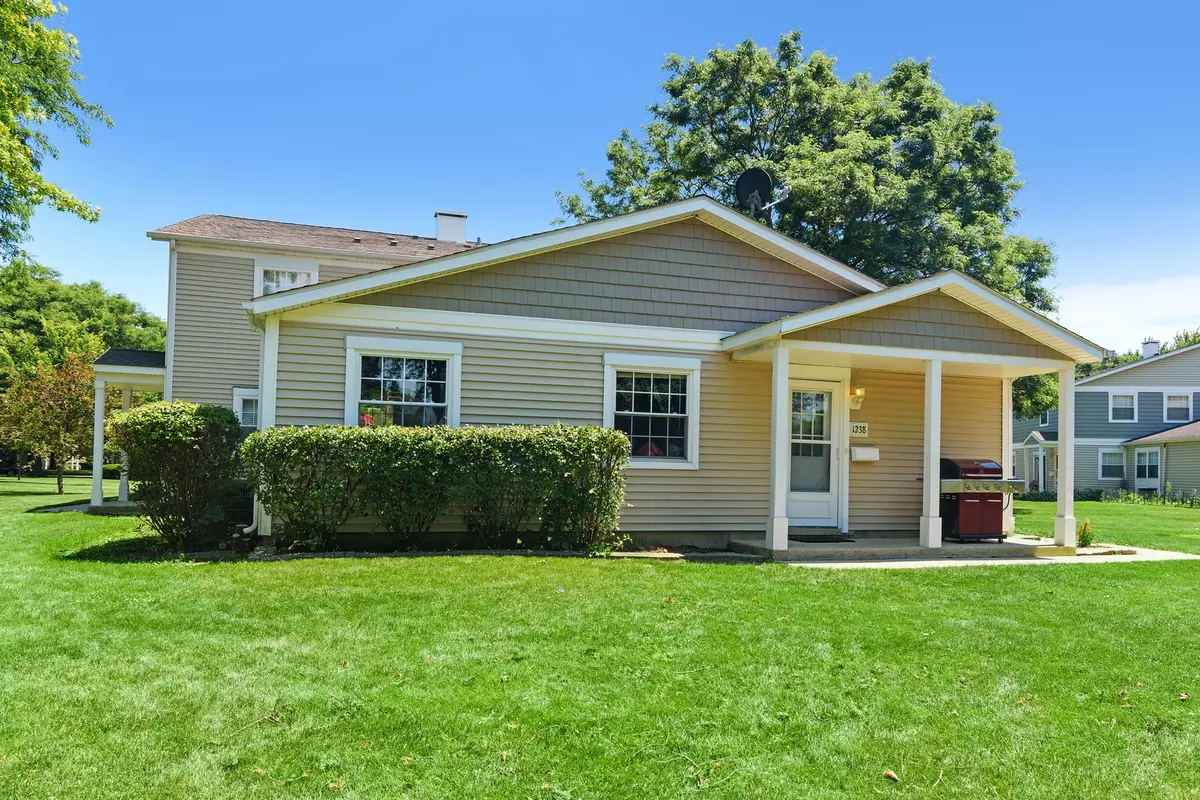$142,000
$146,900
3.3%For more information regarding the value of a property, please contact us for a free consultation.
1238 Nova CT #1238 Wheeling, IL 60090
3 Beds
1 Bath
1,000 SqFt
Key Details
Sold Price $142,000
Property Type Condo
Sub Type Condo
Listing Status Sold
Purchase Type For Sale
Square Footage 1,000 sqft
Price per Sqft $142
Subdivision Cedar Run
MLS Listing ID 10921699
Sold Date 12/10/20
Bedrooms 3
Full Baths 1
HOA Fees $187/mo
Rental Info Yes
Year Built 1971
Annual Tax Amount $2,025
Tax Year 2018
Lot Dimensions COMMON
Property Description
Recently updated and move-in ready! This 3 bedroom, 1 bathroom condo is close to downtown Wheeling, its Metra station, Wheeling Park District, retail spaces, restaurant row and Lake County Forest Preserve. This unit features a shaded private entrance and porch; an ideal spot for grilling or enjoying the warm summer evenings. Step into an inviting living room that extends into the eat-in kitchen. The eat-in kitchen is sleek and functional with new white shaker cabinets, new laminate countertops, new flooring, newer stainless steel appliances and newer faucet. Sliding doors from the kitchen lead out to a brick paver patio; and allows natural light to fill the home. All bedrooms have new flooring; and share an updated bathroom with new tile floor, new tub surround, new vanity countertop and faucet, new cabinet above the toilet and reglazed tub. The toilet has been rebuilt with new seals, gaskets, lever, flush valve and bidet attachment. Additional updates throughout the home include: new laminate and vinyl plank flooring, new GFCI outlets in the kitchen and bathroom, a fresh coat of paint, newer ceiling fans and light fixtures, new baseboards, newer washer and dryer, newer water heater, newer HVAC control panel. Neighborhood amenities include a park/playground adjacent to the building, clubhouse with a pool, and dog stations throughout the complex. Buffalo Grove High School. For investors, unit is rentable.
Location
State IL
County Cook
Area Wheeling
Rooms
Basement None
Interior
Interior Features Wood Laminate Floors, First Floor Bedroom, First Floor Laundry, First Floor Full Bath, Laundry Hook-Up in Unit
Heating Natural Gas, Forced Air
Cooling Central Air
Equipment Ceiling Fan(s)
Fireplace N
Appliance Range, Microwave, Dishwasher, Refrigerator, Washer, Dryer, Disposal, Stainless Steel Appliance(s)
Laundry In Unit, In Kitchen
Exterior
Exterior Feature Porch, Brick Paver Patio, End Unit
Garage Detached
Garage Spaces 1.0
Amenities Available Park
Roof Type Asphalt
Building
Lot Description Cul-De-Sac, Park Adjacent, Mature Trees
Story 2
Sewer Public Sewer
Water Public
New Construction false
Schools
Elementary Schools Joyce Kilmer Elementary School
Middle Schools Cooper Middle School
High Schools Buffalo Grove High School
School District 21 , 21, 214
Others
HOA Fee Include Water,Clubhouse,Pool,Exterior Maintenance,Lawn Care,Scavenger,Snow Removal,Other
Ownership Condo
Special Listing Condition None
Pets Description Cats OK, Dogs OK
Read Less
Want to know what your home might be worth? Contact us for a FREE valuation!

Our team is ready to help you sell your home for the highest possible price ASAP

© 2024 Listings courtesy of MRED as distributed by MLS GRID. All Rights Reserved.
Bought with Venera Cameron • Real 1 Realty

GET MORE INFORMATION





