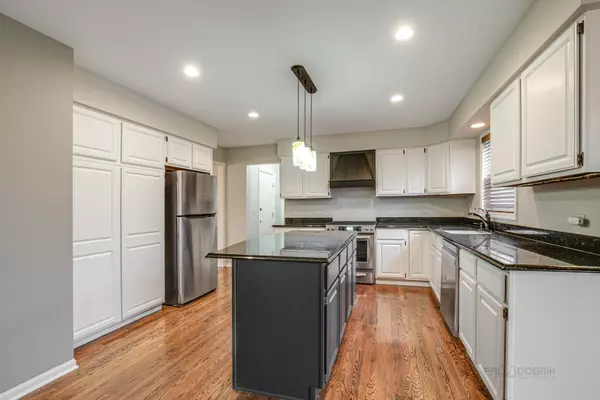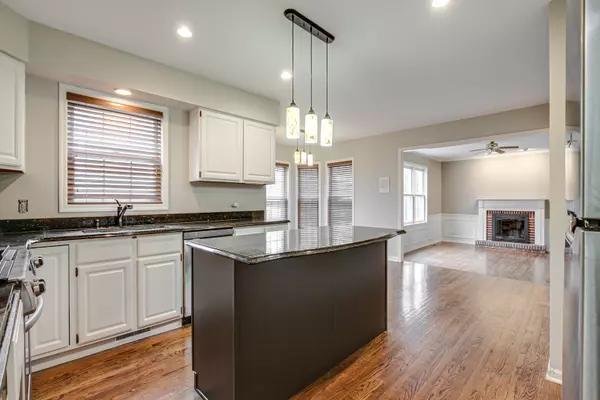$312,000
$329,900
5.4%For more information regarding the value of a property, please contact us for a free consultation.
2418 Steeplechase CT Spring Grove, IL 60081
4 Beds
2.5 Baths
2,550 SqFt
Key Details
Sold Price $312,000
Property Type Single Family Home
Sub Type Detached Single
Listing Status Sold
Purchase Type For Sale
Square Footage 2,550 sqft
Price per Sqft $122
MLS Listing ID 10917788
Sold Date 04/15/21
Style Colonial
Bedrooms 4
Full Baths 2
Half Baths 1
Year Built 1993
Annual Tax Amount $8,478
Tax Year 2019
Lot Size 1.490 Acres
Lot Dimensions 270 X 226
Property Description
You'll love this fabulous 4 bedroom home, located on a secluded 1.4 acre lot, with no homes directly behind you. It feels like you're entering your own paradise, as you enter the winding driveway towards the large three car garage. There's plenty of space to park vehicles here. As you enter the soaring foyer, the freshly painted walls and white wainscoting will draw your attention. Hardwood floors throughout most of the first floor will lead you to the massive kitchen, featuring white cabinets, granite countertops, SS Appliances, a huge island. The adjacent breakfast area is an upgrade and large enough to fit a huge table. Tons of natural light filters in thru the breakfast nook windows and you have access to the updated deck and screened in gazebo thru a service door. The living room features a fireplace and overlooks the private backyard. The double doors leading to the family room can be opened to make the living room almost double in size. There's a first floor office tucked away on the first floor, which would be perfect for those work from home conference calls or virtual learning. First floor laundry also has an upgraded feature with access to the backyard, to minimize tracking dirt/mud into the breakfast area. Don't miss the dining room as well, which could double as a second office or more virtual learning space. The open staircase leads to the second floor bedrooms. The master bedroom is to the left featuring a master bathroom with double sink; tub and separate shower, and a huge closet. The other three bedrooms are down the hallway. The second floor features new carpeting, has been freshly painted, and new fixtures installed. Outside you'll enjoy the beautiful sunsets from your deck or enclosed gazebo, while watching the horses in the adjacent paddock. Per seller, there's also deeded trails around the subdivision.
Location
State IL
County Mc Henry
Area Spring Grove
Rooms
Basement Full
Interior
Interior Features Hardwood Floors, First Floor Laundry, Walk-In Closet(s), Granite Counters, Separate Dining Room
Heating Natural Gas, Forced Air
Cooling Central Air
Fireplaces Number 1
Fireplaces Type Wood Burning, Gas Starter
Equipment Humidifier, Central Vacuum, CO Detectors, Ceiling Fan(s), Sump Pump
Fireplace Y
Appliance Range, Dishwasher, Refrigerator, Washer, Dryer, Stainless Steel Appliance(s)
Laundry In Unit
Exterior
Exterior Feature Deck
Parking Features Attached
Garage Spaces 3.0
Community Features Street Lights, Street Paved
Roof Type Asphalt
Building
Lot Description Corner Lot, Cul-De-Sac, Wooded, Mature Trees
Sewer Septic-Private
Water Private Well
New Construction false
Schools
Elementary Schools Richmond Grade School
Middle Schools Nippersink Middle School
High Schools Richmond-Burton Community High S
School District 2 , 2, 157
Others
HOA Fee Include None
Ownership Fee Simple
Special Listing Condition None
Read Less
Want to know what your home might be worth? Contact us for a FREE valuation!

Our team is ready to help you sell your home for the highest possible price ASAP

© 2024 Listings courtesy of MRED as distributed by MLS GRID. All Rights Reserved.
Bought with Michelle Hansen • d'aprile properties

GET MORE INFORMATION





