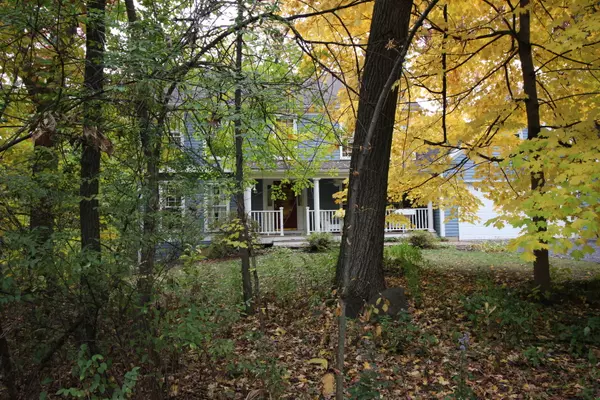$275,000
$269,900
1.9%For more information regarding the value of a property, please contact us for a free consultation.
4220 East DR Crystal Lake, IL 60012
5 Beds
2.5 Baths
2,214 SqFt
Key Details
Sold Price $275,000
Property Type Single Family Home
Sub Type Detached Single
Listing Status Sold
Purchase Type For Sale
Square Footage 2,214 sqft
Price per Sqft $124
Subdivision Country Woods
MLS Listing ID 10911254
Sold Date 12/14/20
Style Colonial
Bedrooms 5
Full Baths 2
Half Baths 1
HOA Fees $41/ann
Year Built 1976
Annual Tax Amount $7,483
Tax Year 2019
Lot Dimensions 162X222X125X180
Property Description
Situated on A Wooded Lot In The Country Woods Subdivision That Lives Up To Its Name Is This Warm and Inviting 5 Bedroom Colonial Home! A pretty front porch welcomes you as you enter this wonderful family home. Hardwood flooring can be found thru-out the 1st floor which includes an entertaining sized living room, family room, kitchen and the 1st floor bedroom. Upstairs are the 3 very generous in size bedrooms plus the master bedroom with full bath. finishing off this beauty is a full partially finished walk out basement, a huge deck that runs the length of the house and a large 2.5 car garage. This home offers tons and tons of storage areas including pull down attic along with a shed out back. A Country Living Feeling Yet Close To Town and Shopping. A little TLC the interior could be is as beautiful as the exterior. Solid house & mechanicals.
Location
State IL
County Mc Henry
Area Crystal Lake / Lakewood / Prairie Grove
Rooms
Basement Walkout
Interior
Interior Features Hardwood Floors, First Floor Laundry
Heating Natural Gas, Forced Air
Cooling Central Air
Fireplaces Number 1
Fireplaces Type Gas Log
Equipment Humidifier, Water-Softener Rented, CO Detectors, Ceiling Fan(s)
Fireplace Y
Appliance Range, Microwave, Dishwasher, Refrigerator, Washer, Dryer, Water Softener Rented
Exterior
Exterior Feature Deck, Porch, Storms/Screens, Invisible Fence
Parking Features Attached
Garage Spaces 2.5
Community Features Street Paved
Roof Type Asphalt
Building
Lot Description Landscaped, Wooded
Sewer Septic-Private
Water Private Well
New Construction false
Schools
Elementary Schools North Elementary School
Middle Schools Hannah Beardsley Middle School
High Schools Prairie Ridge High School
School District 47 , 47, 155
Others
HOA Fee Include Snow Removal
Ownership Fee Simple w/ HO Assn.
Special Listing Condition None
Read Less
Want to know what your home might be worth? Contact us for a FREE valuation!

Our team is ready to help you sell your home for the highest possible price ASAP

© 2024 Listings courtesy of MRED as distributed by MLS GRID. All Rights Reserved.
Bought with Amanda Chatel • Coldwell Banker Realty

GET MORE INFORMATION





