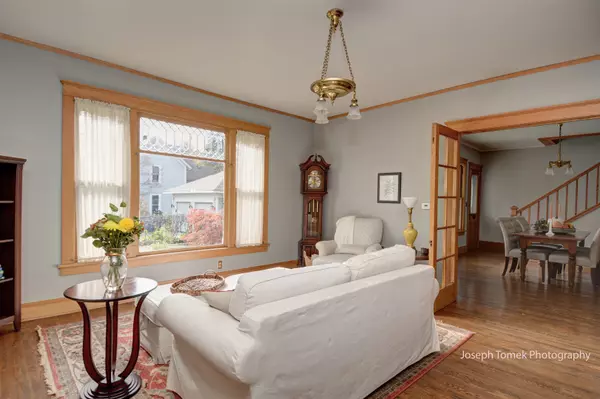$449,500
$459,500
2.2%For more information regarding the value of a property, please contact us for a free consultation.
216 N 5th ST West Dundee, IL 60118
5 Beds
3 Baths
2,634 SqFt
Key Details
Sold Price $449,500
Property Type Single Family Home
Sub Type Detached Single
Listing Status Sold
Purchase Type For Sale
Square Footage 2,634 sqft
Price per Sqft $170
MLS Listing ID 10920194
Sold Date 03/30/21
Style Victorian
Bedrooms 5
Full Baths 3
Year Built 1886
Annual Tax Amount $7,900
Tax Year 2019
Lot Size 8,973 Sqft
Lot Dimensions 80X150
Property Description
Charm & quality from yesteryear! Enjoy this phenomenal location & with this rare offering. Looking for the 5th owners have had the privilege of enjoying this stately Victorian home. From the moment you arrive & walk through the English garden to the wrap around porch, family & friends will appreciate this work of art. The interior has been updated & upgraded to blend old world charm with current amenities. Many features throughout: 9' first floor ceilings - detailed millwork - excellent floor plan. The remodeled Kitchen offers white raised panel cabinetry, granite countertops, stainless steel appliances & a comfortable eating area with built-in bench seats & views of the private back yard. Spacious bedrooms & generous closets (uncommon for a vintage home!). Work from home much?!? You must see the Private Office in the Carriage House (oversized 2-Car Garage) - hardwood floors & vaulted ceilings! Third floor walk up attic (unfinished) offers options for additional space. Basement is dry & functional with a 2 rooms - storage area. NOTE: sq. footage does NOT include Office in Carriage House. 33+ Page eBrochure with details!!
Location
State IL
County Kane
Area Dundee / East Dundee / Sleepy Hollow / West Dundee
Rooms
Basement Full
Interior
Interior Features Vaulted/Cathedral Ceilings
Heating Natural Gas, Forced Air
Cooling Central Air
Fireplaces Number 1
Equipment Ceiling Fan(s)
Fireplace Y
Appliance Microwave, Range, Dishwasher, Refrigerator
Exterior
Exterior Feature Deck
Parking Features Detached
Garage Spaces 2.0
Roof Type Asphalt
Building
Sewer Public Sewer
Water Public
New Construction false
Schools
School District 300 , 300, 300
Others
HOA Fee Include None
Ownership Fee Simple
Special Listing Condition None
Read Less
Want to know what your home might be worth? Contact us for a FREE valuation!

Our team is ready to help you sell your home for the highest possible price ASAP

© 2024 Listings courtesy of MRED as distributed by MLS GRID. All Rights Reserved.
Bought with Lisa Fermanis • RE/MAX Suburban

GET MORE INFORMATION





